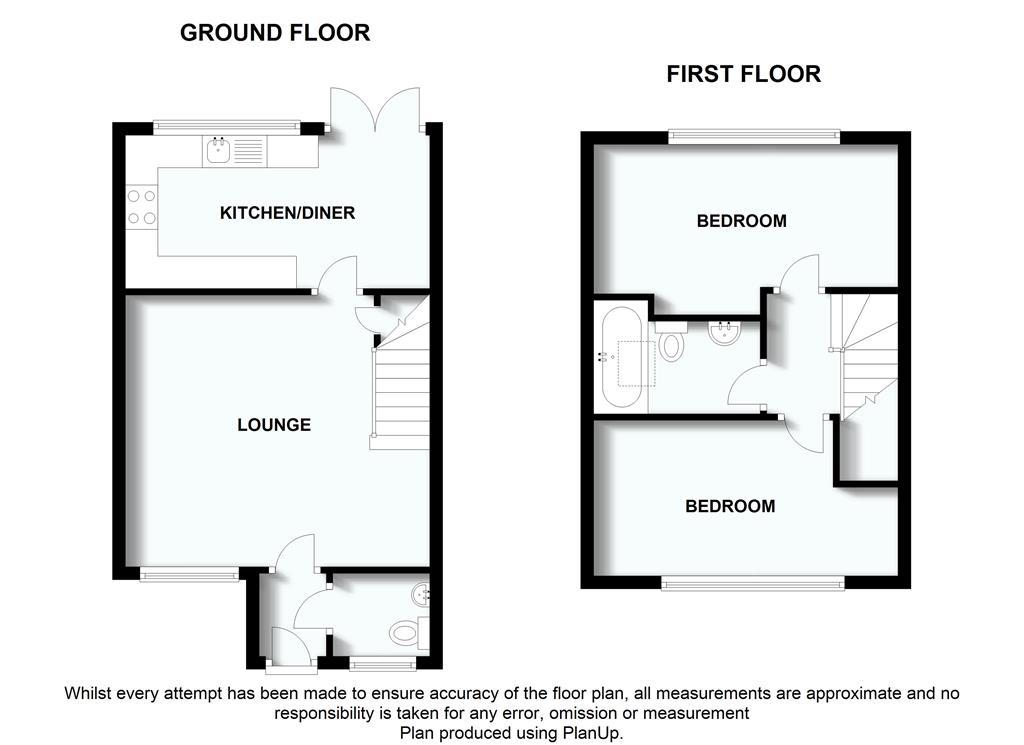Semi-detached house for sale in Bristol BS30, 2 Bedroom
Quick Summary
- Property Type:
- Semi-detached house
- Status:
- For sale
- Price
- £ 270,000
- Beds:
- 2
- County
- Bristol
- Town
- Bristol
- Outcode
- BS30
- Location
- Barrs Court Road, Barrs Court, Bristol BS30
- Marketed By:
- Hunters - Longwell Green
- Posted
- 2018-11-18
- BS30 Rating:
- More Info?
- Please contact Hunters - Longwell Green on 0117 295 9673 or Request Details
Property Description
Hunters estate agents are excited to present to the market one of only two executive new builds, finished to the highest of standards with fine detail in oak flooring and oak doors throughout, vertical radiators, illuminated LED mirrors, indian sandstone patio to name a few. Barrs Court Road is a two bedroom semi-detached property situated in on of the most sought after of locations. To the ground floor the accommodation comprises of an entrance hall, cloakroom, living room, and kitchen diner. To the first floor the accommodation comprises of the landing, bedroom one, bedroom two and the family bathroom. To the rear Barrs Court Road offers a well-presented garden comprising of 2 different features in an indian sandstone patio area and laid lawn complimented by planters built from railway sleepers, a separate indian sandstone patio area ideal for a shed, water tap and up and over lights either side of the french patio doors all enclosed by a fenced surround. Further benefits include bin storage and driveway parking.This property comes with a 10 year structural defects warranty and a brand new Vaillant boiler with dual zone heating.A viewing is a must to fully appreciate what this property has to offer!
Entrance hall
Door from the front, oak flooring, inset lighting, oak door to cloakroom and the living room.
Cloakroom
1.45m (4' 9") x 1.24m (4' 1")
Double glazed window to the front, tiled flooring, WC, wash hand basin with waterfall taps, illuminated LED mirror, inset lighting, extractor fan and a heated towel rail.
Living room
4.67m (15' 4") x 4.14m (13' 7")
Double glazed window to the front, oak flooring, stairs to the first floor, under stair's storage cupboard, television point, telephone point, door to the kitchen diner and a vertical radiator.
Kitchen dining room
4.67m (15' 4") x 2.34m (7' 8")
Double glazed windows to the rear, double glazed patio doors to the rear, work tops, wall and base units, electric oven, electric hob, integrated dishwasher, space for free standing fridge freezer, inset lighting, tile splash back to walls and a vertical radiator.
Landing
Stairs from the living room, doors to bedroom one, bedroom two, family bathroom and loft access.
Bedroom one
4.70m (15' 5") x 2.59m (8' 6")
Double glazed windows to the rear and a radiator.
Bedroom two
4.67m (15' 4") x 2.39m (7' 10")
Double glazed windows to the front and a radiator.
Family bathroom
2.59m (8' 6") x 1.68m (5' 6")
Velux window, inset lighting, WC, wash hand basin with waterfall taps, bath suite, rain shower, tiled floor, tile splash back to walls, illuminated LED cabinet with storage. Extractor fan and a heated towel rail.
Garden
To the rear you will find a well presented garden comprising two features in an indian sandstone patio and laid lawn complimented by planters built from railway sleepers, Further benefits include another small indian sandstone patio area ideal for a shed, water tap and up and down lighting either side of the french doors.
Parking
To the front you will find a brick pattern style driveway with space for one/two cars and bin storage.
Property Location
Marketed by Hunters - Longwell Green
Disclaimer Property descriptions and related information displayed on this page are marketing materials provided by Hunters - Longwell Green. estateagents365.uk does not warrant or accept any responsibility for the accuracy or completeness of the property descriptions or related information provided here and they do not constitute property particulars. Please contact Hunters - Longwell Green for full details and further information.


