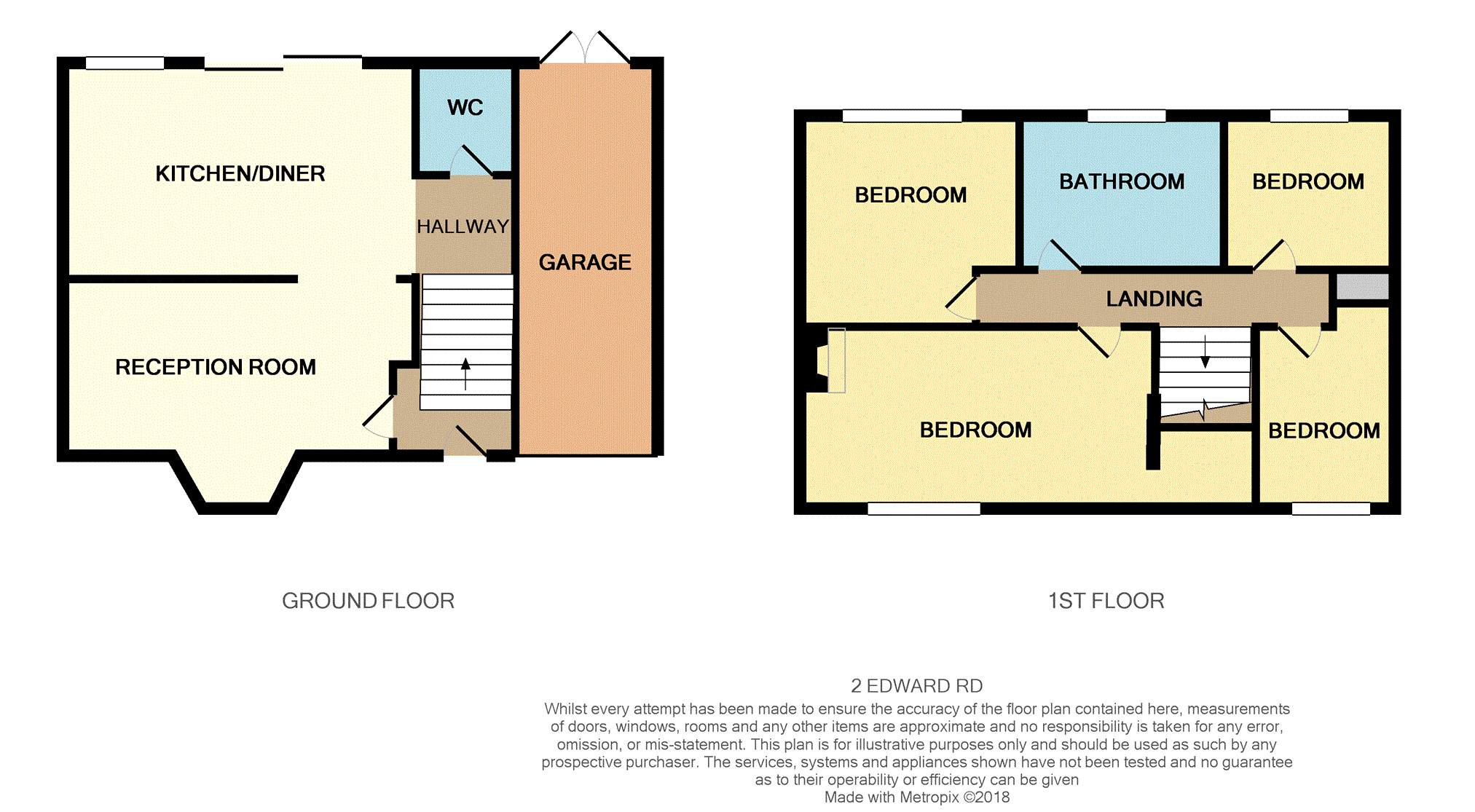Semi-detached house for sale in Bristol BS15, 4 Bedroom
Quick Summary
- Property Type:
- Semi-detached house
- Status:
- For sale
- Price
- £ 280,000
- Beds:
- 4
- Baths:
- 1
- Recepts:
- 1
- County
- Bristol
- Town
- Bristol
- Outcode
- BS15
- Location
- Edward Road, Kingswood BS15
- Marketed By:
- Purplebricks, Head Office
- Posted
- 2018-09-14
- BS15 Rating:
- More Info?
- Please contact Purplebricks, Head Office on 0121 721 9601 or Request Details
Property Description
Open event Saturday 11th August at 12.30, by appointment only, bookings via .
No stamp duty for first time buyers.
Deceptively spacious throughout, this four bedroom semi detached family house has much more than meets the eye, the property has been well cared for by the current owners and comes with no onward chain. Set in a delightful cul-de-sac within a popular road in Kingswood. The accommodation comprises of entrance hall, lounge with bay window, kitchen/diner leading to the rear garden, downstairs cloakroom, garage to the side. To the upstairs you have four good size bedrooms with shower cubicle in the mater bedroom, family bathroom. To the outside you have a large rear garden, great for entertaining and ample off street parking to the front.
Kingswood is a town in South Gloucestershire, on the eastern border of the City of Bristol. The suburb is situated 3.4 miles east-northeast of Bristol City Centre. Kingswood town centre is a mile south of the M4 and 2.5 miles east of Lawrence Hill railway station. Buses connect the town to surrounding areas including Hanham, Emersons Green and Bristol city centre.
Viewings are a must to fully appreciate what this property has to offer.
Entrance Hall
Radiator, stair case, door to lounge
Lounge
13'10 x 14'4"
Double glazed bay window to front, radiator, fireplace, tv point, power points, door to kitchen/diner
Kitchen/Diner
8'5 x 13'10"
Double glazed window to rear, part tiling to walls, single drainer, single bowel inset, range of matching wall/base units, laminate worktops, plumbed for washing machine and dishwasher, inset gas hob with extractor fan over, fitted electric oven, space for fridge/freezer, power points, radiator, tiled flooring, sliding doors to rear garden
Downstairs Cloakroom
Low level wc, extractor fan
Landing
Loft access, doors to all bedrooms and bathroom
Bedroom One
14'0 x 10'2"
Double glazed window to front x 2, radiator, power points, separate shower cubicle
Bedroom Two
8'8 x 11'6"
Double glazed window to rear, radiator, power points
Bedroom Three
11'10 x 6'1"
Double glazed window to front, radiator, power points
Bedroom Four
6'1 x 7'6"
Doubled glazed window to rear, radiator, power points, built in cupboard housing gas bolier
Bathroom
Double glazed frosted window to rear, paneled bath with shower over, hand basin, low level wc, tiled walls, radiator, extractor fan
Rear Garden
Hedges/fences to side and rear, mainly n laid to lawn with large decked area, wooded shed
Garage
Garage to side with electric roller door, power and lighting, access from rear garden, utility area with plumbing for washing machine & socket for tumble dryer
Off Road Parking
Ample off street parking to front
Property Location
Marketed by Purplebricks, Head Office
Disclaimer Property descriptions and related information displayed on this page are marketing materials provided by Purplebricks, Head Office. estateagents365.uk does not warrant or accept any responsibility for the accuracy or completeness of the property descriptions or related information provided here and they do not constitute property particulars. Please contact Purplebricks, Head Office for full details and further information.


