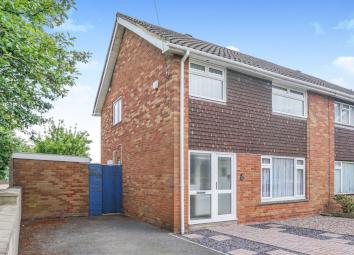Semi-detached house for sale in Bristol BS15, 3 Bedroom
Quick Summary
- Property Type:
- Semi-detached house
- Status:
- For sale
- Price
- £ 270,000
- Beds:
- 3
- Baths:
- 1
- Recepts:
- 2
- County
- Bristol
- Town
- Bristol
- Outcode
- BS15
- Location
- Barcroft Close, Kingswood BS15
- Marketed By:
- Purplebricks, Head Office
- Posted
- 2023-12-22
- BS15 Rating:
- More Info?
- Please contact Purplebricks, Head Office on 024 7511 8874 or Request Details
Property Description
Exceptional family home! Three bedrooms! Semi detached! Excellent access to many local shops & amenities! Pretty rear garden! Driveway & garage! This lovely three bedroom semi detached family home located in this popular part of Kingswood at the beginning of a quiet cul-de-sac comprises of; Porch, hallway, lounge measuring 13'5 by 13'1, a full width fitted kitchen/diner overlooking the rear garden and a downstairs cloakroom. On the first floor there are three bedrooms and a family three piece shower room. Further benefits include gas central heating, double glazing, low maintenance gardens to side and rear, driveway to the front allowing parking for two cars and a garage to the rear with power. To fully appreciate all the accommodation on offer a viewing comes highly recommended.
Porch
Double glazed obscure glass entrance door.
Hallway
Built in cupboard, understairs storage, radiator and laminate flooring.
Lounge
13'5 by 13'1
Double glazed window to front, decorative radiator.
Kitchen/Diner
20'11 by 10'1
Coving, double glazed door to side and double glazed French doors to rear, double glazed window to rear, range of wall and base units with work surfaces over, single drainer sink unit, built in oven and hob, built in fridge, space for washing machine, decorative radiator, part tiled floor.
Cloak Room
Double glazed obscure glass window to side, WC, corner sink unit.
Landing
Double glazed window to side, radiator, built in cupboard housing gas boiler.
Bedroom One
13'0 by 11'10
Coving, double glazed window to front, radiator.
Bedroom Two
12'4 by 10'1
Double glazed window to rear, radiator.
Bedroom Three
8'10 by 8'8
Double glazed window to front, radiator.
Shower Room
Double glazed obscure glass window to rear, vanity sink unit, WC, double shower cubicle, decorative wall radiator.
Garden
Low maintenance garden enclosed by boundary walls and fencing, pedestrian side access, brick built barbeque, brick built storage shed with lights and power, raised patio area, lowered slate and shingle area's and access to garage.
Driveway
Located to the front offering off street parking for two vehicles.
Garage
Located to the rear offering power.
Property Location
Marketed by Purplebricks, Head Office
Disclaimer Property descriptions and related information displayed on this page are marketing materials provided by Purplebricks, Head Office. estateagents365.uk does not warrant or accept any responsibility for the accuracy or completeness of the property descriptions or related information provided here and they do not constitute property particulars. Please contact Purplebricks, Head Office for full details and further information.


