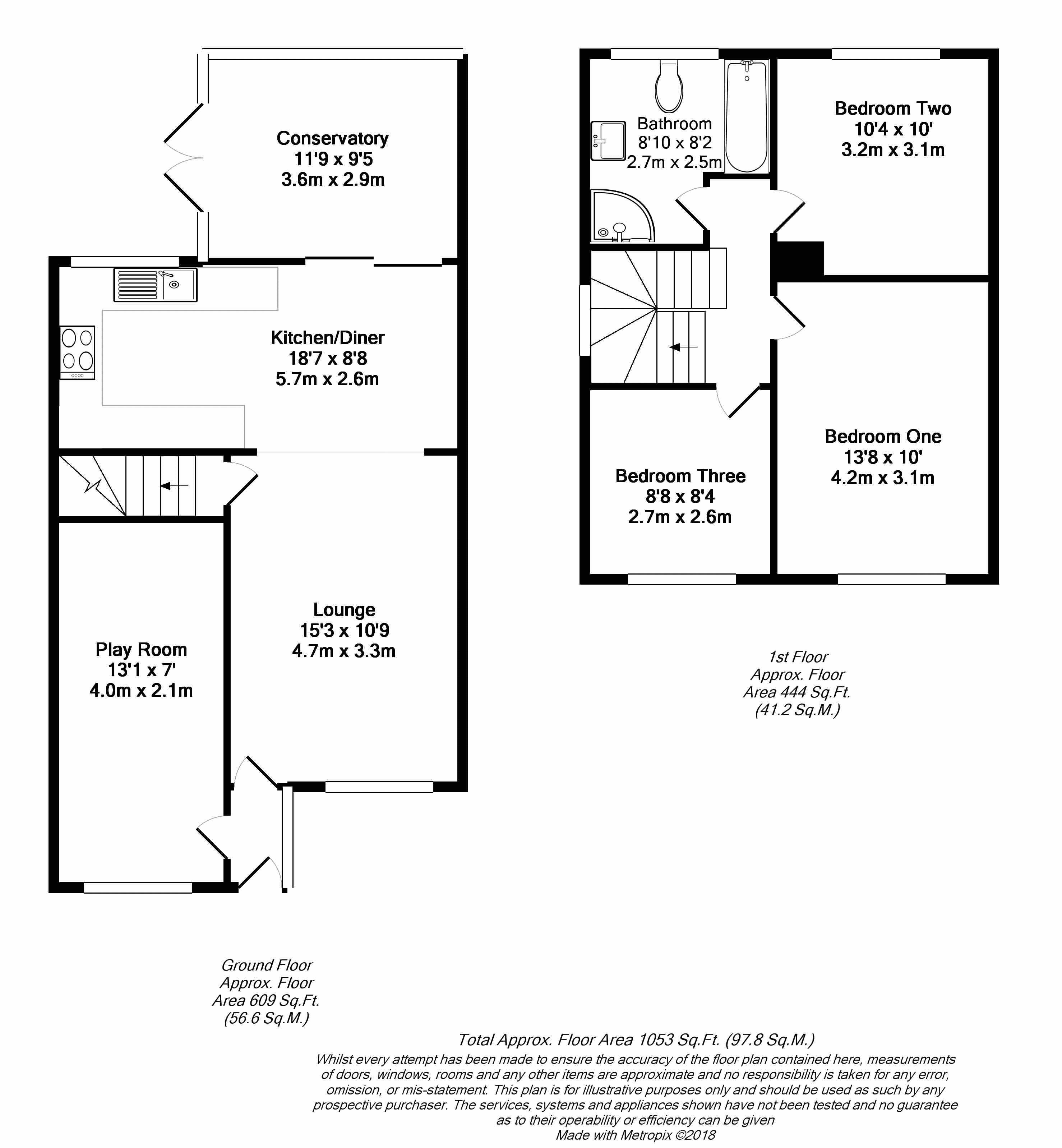Semi-detached house for sale in Bristol BS14, 3 Bedroom
Quick Summary
- Property Type:
- Semi-detached house
- Status:
- For sale
- Price
- £ 290,000
- Beds:
- 3
- Baths:
- 1
- Recepts:
- 3
- County
- Bristol
- Town
- Bristol
- Outcode
- BS14
- Location
- Abbots Close, Whitchurch, Bristol BS14
- Marketed By:
- Gregorys
- Posted
- 2018-10-20
- BS14 Rating:
- More Info?
- Please contact Gregorys on 0117 295 7498 or Request Details
Property Description
A private and family friendly position at the end of this quiet cul-de-sac, sits this semi detached home presented to the highest of decorative standards. Boasting contemporary accommodation the ground floor benefits an open plan style with spacious accommodation to include a lounge and dining area, together with a modern fitted kitchen. In addition the garage has been converted into a useful, separate reception room, currently a play & utility room, whilst to the rear of the property a size-able conservatory overlooks the garden. To the first floor three generous bedrooms and an impressive family bathroom can all be found. Further more a driveway to the front provides off street parking for multiple vehicles whilst to the rear a sunny, Westerly garden can be enjoyed. This wonderful home is double glazed throughout and heated via a modern gas combination boiler.
Entrance Hallway
Upvc double glazed entrance door with double glazed window to the front aspect, laminate flooring, doors to rooms
Play Room / Utility Room (13' 1'' x 7' 0'' (4m x 2.139m))
Double glazed window to the front aspect, radiator, apace and plumbing for a washing machine and tumble dryer housed in kitchen base units with roll top work surfaces over
Lounge (15' 3'' x 10' 9'' (4.645m x 3.274m))
Double glazed window to the front aspect, two radiators, laminate flooring, door to the stairs leading to the first floor, large opening to the kitchen / diner
Kitchen / Diner (18' 7'' x 9' 5'' (5.676m x 2.870m))
A selection of high gloss matching wall and base units with work surface over, inset deep sink and drainer unit with mixer taps over, integrated dishwasher, microwave, double oven and electric hob with extractor hood over, tiled splash backs, space for an 'American' fridge / freezer, tiled flooring, double glazed window and sliding patio doors leading to the conservatory
Conservatory (11' 9'' x 9' 5'' (3.592m x 2.870m))
Dwarf wall with double glazed units, double glazed 'French' doors leading to the rear garden, laminate flooring
First Floor Landing
Stairs leading from the ground floor, obscure double glazed window to the side aspect, loft hatch, doors to rooms
Bedroom One (13' 8'' x 10' 1'' (4.163m x 3.066m))
Double glazed window to the front aspect, radiator
Bedroom Two (10' 4'' x 10' 0'' (3.155m x 3.053m))
Double glazed window to the rear aspect, radiator
Bedroom Three (8' 9'' x 8' 5'' (2.656m x 2.556m))
Double glazed window to the front aspect, radiator
Bathroom (8' 10'' x 8' 2'' (2.680m x 2.481m))
(Measurements taken to maximum points) A four piece contemporary white suite comprising a low level wc, wash hand basin set in vanity unit with storage under, a corner shower enclosure and a paneled bath with central shower mixer taps over, tiled flooring with under floor heating, spot lighting, chrome heated towel radiator, obscure double glazed window to the rear aspect
Front Aspect
A driveway providing off street parking, side pedestrian access gate leading to the rear aspect
Rear Aspect
Enjoying a Westerly orientation this garden is mainly laid to artificial lawn with a raised decked area, wooden storage shed, enclosed via boundary fencing
Property Location
Marketed by Gregorys
Disclaimer Property descriptions and related information displayed on this page are marketing materials provided by Gregorys. estateagents365.uk does not warrant or accept any responsibility for the accuracy or completeness of the property descriptions or related information provided here and they do not constitute property particulars. Please contact Gregorys for full details and further information.


