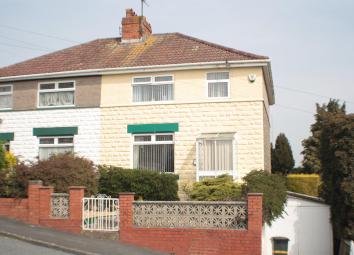Semi-detached house for sale in Bristol BS13, 3 Bedroom
Quick Summary
- Property Type:
- Semi-detached house
- Status:
- For sale
- Price
- £ 285,000
- Beds:
- 3
- County
- Bristol
- Town
- Bristol
- Outcode
- BS13
- Location
- Valley Road, Bedminster Down, Bristol BS13
- Marketed By:
- Hunters - Bishopsworth
- Posted
- 2024-04-29
- BS13 Rating:
- More Info?
- Please contact Hunters - Bishopsworth on 0117 926 9043 or Request Details
Property Description
Being offered for sale is this semi detached family home with the benefit of a garage/workshop and basement. Situated close to local amenities, public transport and schools the accommodation comprises porch, lounge/dining room, kitchen, three bedrooms & upstairs bathroom and is further boasts double glazing, combi gas central heating and gardens. Viewing is essential to appreciate the potential of this property.
Entrance
Via glazed door to ....
Porch
Glazed around, opaque double glazed door to ....
Hallway
Staircase to first floor, telephone point, meter cupboard, wall mounted security alarm panel, radiator.
Lounge/dining room
Lounge Area: 3.23m (10' 7") to recess x 4.09m (13' 5"). Dining Area: 3.96m (13' 0") x 3.96m (13' 0").
Lounge Area:
UPVC double glazed window to rear, fireplace housing gas coal effect fire, TV point, coved ceiling, radiator.
Dining Area:
UPVC double glazed window to front, coved ceiling, radiator, wall light fitments,
kitchen
2.26m (7' 5") x 2.84m (9' 4").
UPVC double glazed window to rear, uPVC opaque double glazed door to rear, wall and base units, work surfaces with colour coded 1½ bowl sink unit with mixer tap, understairs pantry, space for fridge and cooker.
First floor landing
Loft access with pull down ladder and being boarded with power, wall light fitments, doors to accommodation.
Bathroom
uPVC opaque double glazed window to rear, low level w.C., vanity set wash hand basin, panelled bath with combi fed shower system over, tiled walls.
Bedroom one
3.68m (12' 1") incl. Wardrobes x 4.09m (13' 5").
UPVC double glazed window to rear, part mirror fronted sliding door wardrobes, wall light fitments, radiator.
Bedroom two
3.48m (11' 5") x 3.40m (11' 2").
UPVC double glazed window to front with views towards East Dundry, wardrobes with dressing area, radiator.
Bedroom three
2.11m (6' 11") x 2.49m (8' 2").
UPVC double glazed window to front with views, radiator.
Front garden
Laid to chippings with shrubs, driveway leading to garage.
Rear garden
Enclosed by fencing, laid to artificial lawn, conifer screening to rear, shrub borders, outside lighting, in house storage with potential for w.C. (currently not connected).
Side garden
Concrete patio area, personal door to ....
Garage/workshop
8.08m (26' 6") x 2.16m (7' 1").
Double doors to front, pit with step access, lighting, personal door to ....
Basement/games room
7.65m (25' 1") x 5.64m (18' 6") incl. Recesses and pillar.
Plumbing for automatic washing machine, water supply, radiator, power and lighting, space for further appliances.
N.B. There is a 3/4 size slate snooker table available to purchase at an extra cost.
Property Location
Marketed by Hunters - Bishopsworth
Disclaimer Property descriptions and related information displayed on this page are marketing materials provided by Hunters - Bishopsworth. estateagents365.uk does not warrant or accept any responsibility for the accuracy or completeness of the property descriptions or related information provided here and they do not constitute property particulars. Please contact Hunters - Bishopsworth for full details and further information.

