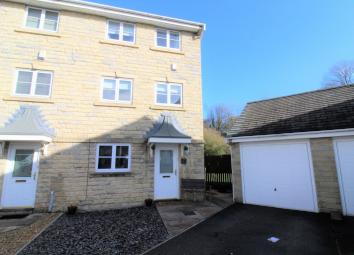Semi-detached house for sale in Brighouse HD6, 4 Bedroom
Quick Summary
- Property Type:
- Semi-detached house
- Status:
- For sale
- Price
- £ 225,000
- Beds:
- 4
- Baths:
- 2
- Recepts:
- 2
- County
- West Yorkshire
- Town
- Brighouse
- Outcode
- HD6
- Location
- Windermere Rise, Brighouse HD6
- Marketed By:
- Mcfield Residential
- Posted
- 2024-05-15
- HD6 Rating:
- More Info?
- Please contact Mcfield Residential on 01484 973619 or Request Details
Property Description
Description
A superb corner plot with large garden. This three storey, four bedroom, semi-detached property in the popular residential area of Bailiff Bridge. Ideally situated for local amenities within Bailiff Bridge village such as an array of shops, schools, M62 motorway and bus and rail transport links. This property is enhanced by double glazing, gas central heating throughout and alarm system. Accommodation briefly comprising of an entrance hall, cloakroom w.C, utility room, play room/sitting room, dining kitchen with patio doors leading out the garden. To the first floor there is a lounge and a double bedroom and to the second floor there are two double bedrooms a single bedroom and the family bathroom. Externally there is a front gravel area, along with parking for 3 cars and a detached garage, to the rear of the property is a large private garden. Internal viewings are recommended to fully appreciate the property on offer and early viewings are advised to avoid disappointment.
Accommodation Comprising
Ground Floor
Entrance Hall (16'1" (4m 90cm) x 6'4" (1m 93cm))
External door provides access into an entrance hall, light and airy having uPVC double glazed side aspect window. Spindle banister staircase to the first floor with built in storage cupboard. Wall mounted radiator.
Cloaks/W.C.
Fitted with a two piece white suite to included a close coupled toilet and wash hand basin. Radiator and uPVC double glazed side window.
Utility Room (5'6" (1m 67cm) x 7'8" (2m 33cm))
Wall and base units with sink and work surfaces over. Plumbing for a washing machine and a wall mounted central heated radiator.
Playroom / Sitting Room (10'3" (3m 12cm) x 7'8" (2m 33cm))
This reception room can serve to ones individual requirements. Currently used as a play room but could be an additional bedroom if required or sitting room. PVCu double glazed window and radiator.
Dining Kitchen (9'0" (2m 74cm) x 14'6" (4m 41cm))
Light and bright dining kitchen benefiting from having a square bay with uPVC double glazed windows and a glass panel door providing access to the rear garden. Incorporating a range of base and wall units with laminate work tops, tiling to splash backs and inset stainless steel sink side drainer. Built in cooker to include an electric oven with gas hob over and pull out extractor. Dining area having central heating radiator.
First Floor
Landing
Continuation spindle banister to the second floor accommodation. PCVu double glazed window.
Lounge (12'7" (3m 83cm) x 14'6" (4m 41cm))
A generous living room having a rear uPVC double glazed window. Electric fire set within a contemporary surround. Wall mounted central heating radiator, telephone and television points.
Bedroom 4 (12'8" (3m 86cm) x 7'11" (2m 41cm))
Double bedroom situated to the first floor, central heating radiator and uPVC double glazed front aspect window.
Second Floor
Landing
Side uPVC double glazed window. Loft access point. (the loft is boarded with a retractable ladder)
Bedroom 1 (8'3" (2m 51cm) x 11'0" (3m 35cm))
Double bedroom having two uPVC double glazed windows, wall mounted radiator and a storage cupboard. There is also a water tank and a separate storage cupboard.
Bedroom 2 (11'6" (3m 50cm) x 8'7" (2m 61cm))
Double bedroom having uPVC double glazed window and radiator.
Bedroom 3 (5'6" (1m 67cm) x 12'8" (3m 86cm))
Two uPVC double glazed windows and two central heating radiators.
House Bathroom (5'1" (1m 54cm) x 5'4" (1m 62cm))
Newly fitted, incorporating a three piece white suite to include an L shape bath with thermostatic shower over and glass screen, wash hand basin set in vanity unit and low flush toilet. Chrome heated towel rail and full tiling to the walls.
Exterior
Frontage
Tarmac drive providing off road parking for three cars, two on the drive and one to the front of the property. The drive leads to a single garage, which has a remote controlled electric up and over door.
Rear Garden
Large lawned garden with patio section and decked seating area, secure and enclosed providing a good play area for young children.
Agents Notes
Tenure
Information obtained from the land registry, the property is - Freehold
Council Tax
According to the local authority website the current council tax band is; D
Viewings
By prior appointment with McField Residential
Property Information Questionnaire
The vendor has filled in a property information questionnaire which is available upon request.
Property Location
Marketed by Mcfield Residential
Disclaimer Property descriptions and related information displayed on this page are marketing materials provided by Mcfield Residential. estateagents365.uk does not warrant or accept any responsibility for the accuracy or completeness of the property descriptions or related information provided here and they do not constitute property particulars. Please contact Mcfield Residential for full details and further information.


