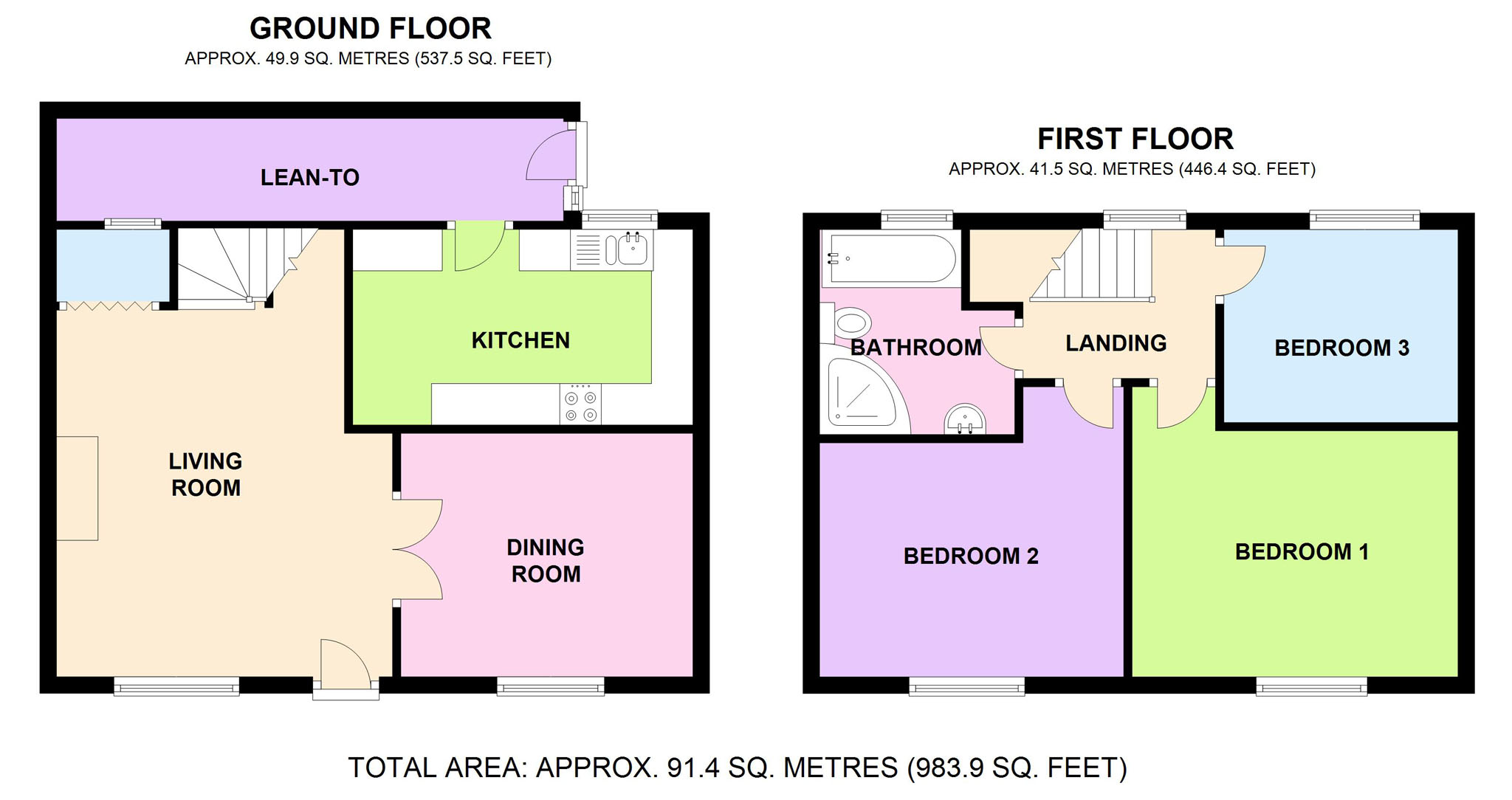Semi-detached house for sale in Bridgend CF32, 3 Bedroom
Quick Summary
- Property Type:
- Semi-detached house
- Status:
- For sale
- Price
- £ 119,950
- Beds:
- 3
- Baths:
- 1
- Recepts:
- 2
- County
- Bridgend
- Town
- Bridgend
- Outcode
- CF32
- Location
- Heol Llwynffynon, Llangeinor, Bridgend, Pen-Y-Bont Ar Ogwr CF32
- Marketed By:
- House Network
- Posted
- 2018-10-25
- CF32 Rating:
- More Info?
- Please contact House Network on 01245 409116 or Request Details
Property Description
Overview
House Network are delighted to offer this immaculately well presented 3 Bedroom Semi-Detached House situated in a quiet residential area on the outskirts of Bridgend. The property has recently been renovated to a high standard throughout including new ground works, re-plastering of all walls, new electrics and new plumbing.
Accommodation comprises of the Living Room, a Dining Room and a fully fitted Kitchen to the Ground Floor. The First Floor Landing leads to the Family Bathroom and 3 Bedrooms. The property also benefits from a central heating system and double glazing throughout.
To the outside is a generous, enclosed garden to the rear mainly laid to lawn, with fantastic far reaching mountain views and the rear boundary being adjacent to farmland. To the front is a tiered garden with steps leading up to an elevated patio seating area which also benefits from the views.
Local facilities and amenities include a range of chain and independent shops, supermarkets, pubs, cafes, restaurants and excellent public transport and road links. There is also a selection of primary and secondary schools in and around the local area.
Total area (approx) 91.4 sq m
Viewings arranged via House Network
living room 14'6 x 13'3 (4.42m x 4.05m)
UPVC double glazed window to front, feature living flame effect gas fireplace with ornate timber surround, radiator, laminate flooring, spotlights, secure uPVC double glazed entrance door, folding door to storage cupboard
dining room 9'9 x 11'7 (2.96m x 3.52m)
UPVC double glazed window to front, radiator, laminate flooring, spotlights.
Kitchen 7'9 x 13'4 (2.36m x 4.06m)
Fitted with a matching range of base and eye level units with hardwood worktop space over, 1+1/2 bowl ceramic sink unit with single drainer, mixer tap and tiled surround, integrated fridge, freezer and washing machine, space for tumble dryer, built-in electric oven, built-in four ring gas hob with extractor hood over, uPVC double glazed window to rear, radiator, ceramic tiled flooring, secure double glazed entrance door
lean-to 21'1 x 4'1 (6.43m x 1.24m)
Window to side, secure uPVC double glazed entrance door to garden
landing
UPVC double glazed window to rear, fitted carpet, access to part boarded loft space via pull down ladder
bathroom
Fitted with four piece suite comprising panelled bath, pedestal wash hand basin with tiled surround, tiled double shower cubicle with fitted electric shower and glass screen and close coupled WC, heated towel rail, extractor fan, shaver point, uPVC obscure double glazed window to rear, ceramic tiled flooring.
Bedroom 1 11'6 x 12'11 (3.50m x 3.93m)
UPVC double glazed window to front, radiator, fitted carpet, spotlights.
Bedroom 2 11'7 x 12'0 (3.53m x 3.67m)
UPVC double glazed window to front, radiator, fitted carpet.
Bedroom 3 7'9 x 9'2 (2.37m x 2.79m)
UPVC double glazed window to rear, radiator, fitted carpet.
Outside
To the outside is a generous, enclosed garden to the rear mainly laid to lawn, with fantastic far reaching mountain views and the rear boundary being adjacent to farmland. To the front is a tiered garden with steps leading up to an elevated patio seating area which also benefits from the views.
Property Location
Marketed by House Network
Disclaimer Property descriptions and related information displayed on this page are marketing materials provided by House Network. estateagents365.uk does not warrant or accept any responsibility for the accuracy or completeness of the property descriptions or related information provided here and they do not constitute property particulars. Please contact House Network for full details and further information.


