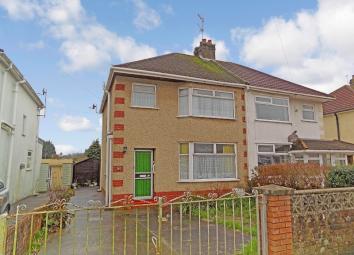Semi-detached house for sale in Bridgend CF31, 3 Bedroom
Quick Summary
- Property Type:
- Semi-detached house
- Status:
- For sale
- Price
- £ 125,000
- Beds:
- 3
- Baths:
- 1
- Recepts:
- 2
- County
- Bridgend
- Town
- Bridgend
- Outcode
- CF31
- Location
- Great Western Avenue, Bridgend, Bridgend County. CF31
- Marketed By:
- Payton Jewell Caines
- Posted
- 2019-03-21
- CF31 Rating:
- More Info?
- Please contact Payton Jewell Caines on 01656 760152 or Request Details
Property Description
A traditional three bedroom semi detached property situated in a sought after location and offering good size accommodation comprising entrance hall, two reception rooms, kitchen, conservatory, bathroom, front and rear gardens and driveway.
Description
In need of modernisation three bedroom semi detached house situated within a quiet avenue of similar style properties. Conveniently positioned for the M4 corridor, McArthur Glen Designer Outlet and within walking distance of the Princess of Wales Hospital and Bridgend Town Centre.
Entrance
Via aluminium door.
Entrance Hall
Artexed and coved ceiling, papered walls, fitted carpet, radiator and carpeted stairs leading to the first floor. Under stairs storage area. Three doors leading off.
Reception 1 (10' 8" x 11' 6" or 3.25m x 3.51m)
Papered ceiling, papered walls with picture rail, radiator, fitted carpet and PVCu double glazed window to the front of the property.
Reception 2 (11' 8" x 11' 3" or 3.56m x 3.42m)
Papered ceiling, papered walls with picture rail, fitted carpet, radiator and aluminium window to the rear. Fire with back boiler.
Kitchen (5' 11" x 8' 0" or 1.80m x 2.45m)
Artexed and coved ceiling, papered walls, vinyl flooring and radiator. A range of wall and base units, space for table and chairs. Door leading into the outhouse.
Lean-to/Conservatory (17' 7" x 8' 2" or 5.37m x 2.50m)
In need of attention.
Landing
Artexed ceiling, papered walls, fitted carpet and PVCu double glazed window. Four doors leading off to.
Bedroom 1 (11' 3" x 10' 4" or 3.43m x 3.14m)
Papered ceiling, papered walls with picture rail, PVCu double glazed window to the front of property and fitted carpet.
Bedroom 2 (12' 2" x 10' 3" or 3.71m x 3.13m)
Papered ceiling, papered walls with picture rail, fitted carpet and PVCu double glazed window to the rear of property.
Bedroom 3 (7' 3" x 8' 1" or 2.21m x 2.47m)
Papered ceiling, papered walls with picture rail, PVCu double glazed window to the rear of the property and radiator.
Bathroom (5' 3" x 6' 11" or 1.59m x 2.11m)
Artexed ceiling, papered walls, fitted carpet, radiator and PVCu double glazed window with obscured glass to the front of the property. Three piece suite comprising low level w.C. Sink / pedestal and panelled bath.
Outside
Wrought iron gates leading onto the driveway and access to the rear garden. The rear garden is enclosed and laid to lawn with patio area and gate leading to the side of the property.
Property Location
Marketed by Payton Jewell Caines
Disclaimer Property descriptions and related information displayed on this page are marketing materials provided by Payton Jewell Caines. estateagents365.uk does not warrant or accept any responsibility for the accuracy or completeness of the property descriptions or related information provided here and they do not constitute property particulars. Please contact Payton Jewell Caines for full details and further information.

