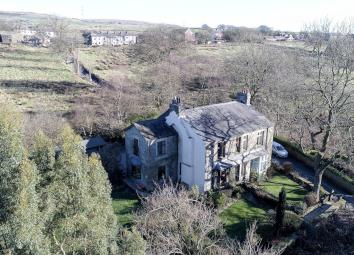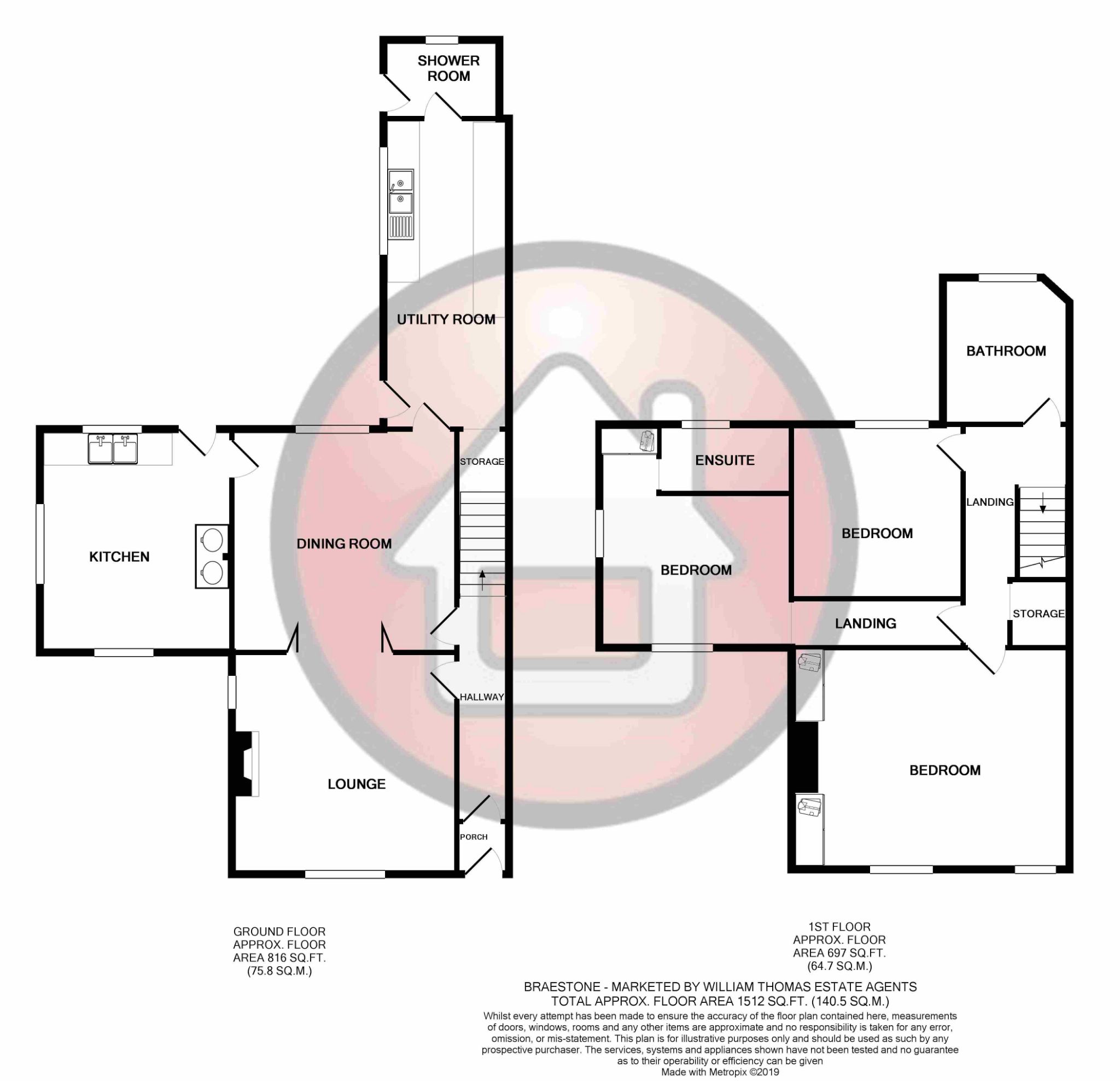Semi-detached house for sale in Bolton BL7, 3 Bedroom
Quick Summary
- Property Type:
- Semi-detached house
- Status:
- For sale
- Price
- £ 425,000
- Beds:
- 3
- Baths:
- 1
- Recepts:
- 2
- County
- Greater Manchester
- Town
- Bolton
- Outcode
- BL7
- Location
- Hob Lane, Turton, Bolton BL7
- Marketed By:
- William Thomas Estate Agents Ltd
- Posted
- 2024-04-18
- BL7 Rating:
- More Info?
- Please contact William Thomas Estate Agents Ltd on 01204 860100 or Request Details
Property Description
Description
Situated in one of the most sought after positions surrounded by picturesque countryside/woodland and only a stones throw from the Wayoh reservoir, ideal for scenic walks. Breastone is a stone built Victorian semi detached property which has been extensively extended and ozzes character. One of two properties tucked away off Hob Lane yet with all the Edgworth Village amenities within easy reach.
The property offers good sized living accommodation and provides generous sized gardens surrounded by open countryside. Briefly comprises of an entrance vestibule, hall, lounge, dining room, breakfast kitchen, large utility room, 3 piece shower room, first floor: Landing, 3 bedrooms, en suite 3 piece shower room, family 3 piece bathroom. Outside as mentioned earlier Braestone is set on a generous sized plot with fabulous gardens, driveway leading to a Tandem timber garage.
Rarely does a property come to the market in such an idyllic position and as such early viewing is highly recommended!
Accommodation Comprising
Entrance Vestibule
Glazed door leads to the hallway (the current owner doesn't use this as the main entrance area)
Hall
Stairs lead to 1st floor
Lounge (13'9" (4m 19cm) x 13'7" (4m 14cm))
Double glazed bay window with sealed units providing fantastic countryside views towards the Wayoh reservoir in the distance, multi fuel burner with feature fireplace and marble hearth, stained wood floor, folding doors provide access to the dining room
Dining Room (13'7" (4m 14cm) x 13'8" (4m 16cm))
Stained wood floor, double glazed window in sealed unit to the rear aspect
Breakfast Kitchen (14'1" (4m 29cm) x 11'8" (3m 55cm))
Fitted wood base units including Belfast sink unit, integrated dishwasher and fridge, double glazed window in sealed units to three elevations with fantastic outlooks over the gardens and open countryside beyond, flagged floor, stable style door leading out to the rear courtyard
Large Utility Room (19'2" (5m 84cm) x 7'8" (2m 33cm))
Fitted wall and floor units including Belfast double drainer sink unit, plumbed for washing machine and dryer, double glazed window in sealed unit, door leading to the outside, pantry storage cupboard understairs
3 Piece Shower Room
Tiled elevations and floor, low level wc, wash basin, Mira shower, door providing access to the outside( ideal for washing mucky paws after a walk!)
First Floor
Landing with spindled balustrade, access via pull down ladder to the attic room (17'0" x 16'2") wood floor, two velux windows. Potential to create a 4th bedroom could be created if required (subject to carrying out the necessary building regulation works)
Bedroom 1 (16'0" 13'6" (4m 11cm))
Two double glazed windows in sealed units with fantastic front aspects views over open countryside with the Wayoh Reservoir in the distance
Bedroom 2 (11'7" (3m 53cm) x 9'6" (2m 89cm))
Double glazed window to the front and side aspects with fantastic countryside views, fitted wardrobes
En Suite 3 Piece Shower Room
White suite comprising of circular wash basin, low level wc, Mira shower in tiled/glazed cubicle
Bedroom 3 (10'2" (3m 9cm) x 10'6" (3m 20cm))
Double glazed window in sealed unit to the rear aspect overlooking open countryside
Family 3 Piece Bathroom
Period suite including Claw Foot bath with mixer tap and shower hose, low level wc, pedestal wash basin, wood floor, double glazed window in sealed unit
Outside
Breastone is set on a generous plot surrounded by scenic open countryside, a timber gate allows access to the cobbled driveway leading to a tandem double garage. The fantastic gardens are private and enjoy fabulous outlooks. There are various tended lawns with flower and plant borders, flagged patio area and path
Garage
Aerial Shots
Aspects
Front & Side Elevation
Property Location
Marketed by William Thomas Estate Agents Ltd
Disclaimer Property descriptions and related information displayed on this page are marketing materials provided by William Thomas Estate Agents Ltd. estateagents365.uk does not warrant or accept any responsibility for the accuracy or completeness of the property descriptions or related information provided here and they do not constitute property particulars. Please contact William Thomas Estate Agents Ltd for full details and further information.


