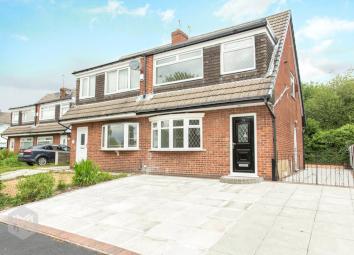Semi-detached house for sale in Bolton BL5, 3 Bedroom
Quick Summary
- Property Type:
- Semi-detached house
- Status:
- For sale
- Price
- £ 160,000
- Beds:
- 3
- Baths:
- 1
- Recepts:
- 1
- County
- Greater Manchester
- Town
- Bolton
- Outcode
- BL5
- Location
- Marlbrook Drive, Westhoughton, Bolton BL5
- Marketed By:
- Miller Metcalfe - Westhoughton
- Posted
- 2024-04-05
- BL5 Rating:
- More Info?
- Please contact Miller Metcalfe - Westhoughton on 01942 566526 or Request Details
Property Description
This gorgeous family home is finished to a high standard and offers spacious living accommodation, driveway and gardens front and rear. Enter through the hallway into a spacious lounge which is freshly plastered and newly decorated, then through to an open plan kitchen diner with breakfast bar. The garden is a good size and private with a long driveway for off road parking. To the first floor, there are two good sized doubles and a single bedroom and well-presented family bathroom. The property has been fully refurbished and benefits from newly fitted carpets throughout, new kitchen, bathroom and freshly plastered/painted walls. Viewings highly recommended.
Hall
Radiator, newly fitted carpet, double doors to lounge
Kitchen / Dining Room (2.44m x 4.45m)
Fitted with a matching range of high gloss base units with grey gloss worktops, stainless steel sink with mixer tap, space for single fridge and single freezer, includes washing machine fitted under the breakfast bar, free standing cooker, PVCu double glazed window to rear, vinyl flooring, open plan to Dining Room, door to under-stairs storage cupboard.
Lounge (3.33m x 4.4m)
Upvc double glazed bay window to front elevation, radiator, leading through to open plan kitchen/diner, newly fitted carpet.
Landing
PVCu double glazed window to side, newly fitted carpet with smoke detector, access to loft space
Master Bedroom (2.74m x 4.01m)
PVCu double glazed window to front elevation, radiator, newly fitted carpet.
Bedroom Two (2.74m x 2.64m)
PVCu double glazed window to rear, radiator, newly fitted carpet.
Bedroom Three (1.88m x 2.9m)
PVCu double glazed window to front elevation, radiator, newly fitted carpet, door to airing cupboard used for storage.
Outside
Front
Newly paved driveway, leading to side entrance to the rear of the property.
Rear
Patio with seating area with well kept stoned area to easily maintain enclosed by wooden fencing.
Property Location
Marketed by Miller Metcalfe - Westhoughton
Disclaimer Property descriptions and related information displayed on this page are marketing materials provided by Miller Metcalfe - Westhoughton. estateagents365.uk does not warrant or accept any responsibility for the accuracy or completeness of the property descriptions or related information provided here and they do not constitute property particulars. Please contact Miller Metcalfe - Westhoughton for full details and further information.


