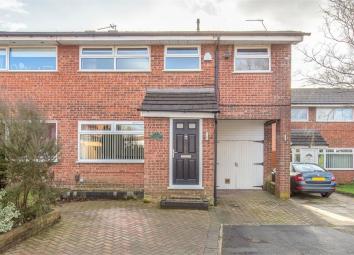Semi-detached house for sale in Bolton BL6, 4 Bedroom
Quick Summary
- Property Type:
- Semi-detached house
- Status:
- For sale
- Price
- £ 190,000
- Beds:
- 4
- County
- Greater Manchester
- Town
- Bolton
- Outcode
- BL6
- Location
- Cranleigh Close, Blackrod, Bolton BL6
- Marketed By:
- Lancasters Estate Agents
- Posted
- 2024-04-01
- BL6 Rating:
- More Info?
- Please contact Lancasters Estate Agents on 01204 351890 or Request Details
Property Description
Key features:
- Extended four bedroom semi-detached
- Two reception rooms
- Bathroom plus ground floor shower room
- Versatile storage room with double doors
- Towards head of cul-de-sac
- Popular village location
- Good access to Blackrod train station
Main Description:
The House:
Cranleigh Close is a popular cul-de-sac just off Greenbarn Way which is a modern development within the heart of Blackrod village. The home has been thoughtfully extended in a number of areas and will no doubt suit a family buyer given the good layout and nicely proportioned rooms; equally those downsizing from a larger property would no doubt be pleased with the overall layout. In summary the accommodation includes entrance porch, lounge with stairs to the first floor; second reception room, breakfast kitchen, utility, downstairs shower room and a versatile store room; to the first floor four bedrooms (three double). The front garden has been configured in such a way to accommodate two vehicles with access to the useful store room.
The Area:
Blackrod is a popular village which includes a handful of shops and services and benefits from nurseries and primary schools and there are secondary schools a little further afield. General amenities include butchers, bakery, pharmacy, beauty salon, library and doctor's surgery and the Middlebrook retail development which offers larger retail outlets at around three miles away. One of the strongest features of the village is the train station which is on the main line to Manchester and more broadly speaking Junction 6 of the M61 is accessed from the nearby A6.
Directions:
Directions:
From Manchester Road turn into Greenbarn Way (entrance close to the school). Follow the road round where Cranleigh Close will ultimately be on your right hand side and follow the road round where the subject property will be on the left.
Ground Floor
Entrance
5' 9" x 4' (1.75m x 1.22m) well-proportioned Entrance Porch with vaulted ceiling and quality front door.
Lounge
14' 4" x 15' 8" (4.37m x 4.78m) a bright room positioned to the front with large UPVC double-glazed front facing window, finished with an electric convector style fire. Under stairs storage including fuse box.
Reception Room 2
14' 5" x 8' 4" (4.39m x 2.54m) currently used as the Dining Room with French doors opening onto the rear patio and garden.
General
Extended kitchen with inset spot lighting, rear facing window overlooking the rear garden and towards the decking. The kitchen is fitted with wall and base units and including space for fridge and freezer oven, integral dishwasher, built-in breakfast bar, under unit lighting, tiled splash back, 1.5 bowl stainless steel sink with mixer tap.
Utility
Access from the Kitchen into the Utility with plumbing for automatic washing machine, further wall units, inset spot lighting and access into a ground floor Shower Room.
Shower Room
Access from the Utility into the Shower Room with ceiling light point, radiator, three-piece suite in white including wc, pedestal wash hand basin, step in and tiled shower cubicle with electric shower over.
Garage
9' 8" x 7' 5" (2.95m x 2.26m) Access through the Utility into the Garage / Storage Area (9’8 x 7’5) with timber double doors, light point and housing the consumer unit.
First Floor
Landing
First Floor Landing
Master Bedroom
14' 6" x 10' 4" (4.42m x 3.15m) positioned to the front with two large UPVC double-glazed windows, two radiators, fitted with bedroom furniture including wardrobes, overbed storage, bedside cabinets, six-drawer dressing table and wardrobe unit, original overstairs cylinder cupboard now includes the modern gas central heating condensing Combi boiler by Viessmann approximately 18 months ago, further walk-in style wardrobe.
Bedroom 2
13' 11" x 7' 3" (4.24m x 2.21m) front double with front facing window and loft access.
Bedroom 3
10' 2" x 8' (3.10m x 2.44m) with rear facing window overlooking the rear garden, useful fitted wardrobes, walk-in wardrobes with shelving and railing.
Bedroom 4
7' 3" x 9' 10" (2.21m x 3.00m) rear single bedroom with rear facing window overlooking the decking area.
Family Bathroom
positioned to the rear and re-fitted during 2010 with inset spot lighting, tiled to all walls with tiled finish to the floor, fitted with a three-piece white suite including wc, pedestal wash hand basin, panelled bath with feature centre filling taps, electric shower over and jet.
Outside
Gardens
To the rear flagged patio area and pathway, lawned rear garden, wood chipped play area.
Property Location
Marketed by Lancasters Estate Agents
Disclaimer Property descriptions and related information displayed on this page are marketing materials provided by Lancasters Estate Agents. estateagents365.uk does not warrant or accept any responsibility for the accuracy or completeness of the property descriptions or related information provided here and they do not constitute property particulars. Please contact Lancasters Estate Agents for full details and further information.


