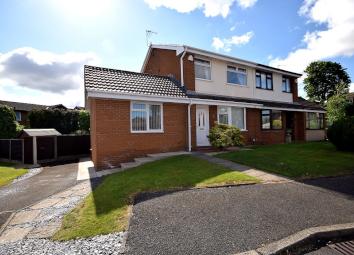Semi-detached house for sale in Bolton BL5, 3 Bedroom
Quick Summary
- Property Type:
- Semi-detached house
- Status:
- For sale
- Price
- £ 179,950
- Beds:
- 3
- Baths:
- 2
- County
- Greater Manchester
- Town
- Bolton
- Outcode
- BL5
- Location
- Wharfedale, Weshoughton BL5
- Marketed By:
- Charlesworth Estates
- Posted
- 2019-05-10
- BL5 Rating:
- More Info?
- Please contact Charlesworth Estates on 01942 836340 or Request Details
Property Description
Presented to a high standard and enjoying a prominent corner position with gardens extending to the front, side and rear.
Accommodation comprises Reception hallway, lovely bay fronted lounge, dining room, conservatory, fitted kitchen, large family room / fourth bedroom with en-suite wet room (currently adapted for disabled persons use), three further generous sized bedrooms (two fitted) and family bathroom.
Externally there are lawned gardens extending to the front, side and side together with driveway parking. To the rear there is a most pleasant private garden with lawns and flower beds.
Accommodation
uPVC panelled entrance door with twin double glazed opaque vision panels into Reception Hallway with radiator, power point, stairs off to first floor and panelled doors to lounge and to fourth bedroom/family room (currently adapted for disabled use with large en-suite wet room off.
Lounge 16'9 max into bay x 10'9
uPVC double glazed walk in bay window to front elevation with swivel blinds, radiator, power points, tv aerial socket, cable data outlet, Adam style fire surround with marble back and hearth and inset living flame gas fire, cornice ceiling, centre ceiling light fitting, open arch through to dining room.
Dining Room 9'2 x 7'7
uPVC double glazed French doors to rear elevation and opening into conservatory, radiator, power points, cornice ceiling, centre ceiling light fitting, panelled door through to fitted kitchen.
Kitchen 9'5 x 7'2
Fitted base and wall units with work surfaces and tiled splash backs to walls, inset one and half bowl stainless steel sink with mixer tap, integrated electric oven with inset gas hob with extractor canopy over, plumbed for auto washer and plumbed for dish washer, space for under unit fridge, power points, radiator, ceramic tiled floor, panelled door to under stairs storage, uPVC double glazed window to rear elevation, composite panelled external door with double glazed opaque vision panel to side elevation
Fourth Bedroom/Family Room 12'1 x 7'9 (currently adapted for disabled use with large en-suite wet room off. UPVC double glazed window to front elevation with swivel blinds, radiator, power points, panelled door through to wet room.
Wet Room 12'1 x 5'8
Comprising of shower area with wall mounted electric shower, contemporary hand basin set to wall with mixer tap, low level w.C. Radiator, tiling to walls, extractor fan, uPVC double glazed opaque window to side elevation.
Conservatory 11'8 x 7'7
uPVC double glazed windows to three elevations over dwarf brick wall with partial vertical blinds and uPVC double glazed French doors to side elevation with vertical blind, polycarbonate roof, fan/light unit, power points, ceramic tiled floor.
First Floor
Stairs leading to landing with balustrade, access to roof space, power point, uPVC double glazed window to side elevation, doors to bedrooms and bathroom.
Master Bedroom (fitted) 15'0 x 8'5 including fitted units
uPVC double glazed picture window to front elevation, radiator, power points. Range of fitted wardrobes with matching overhead bridging storage units, matching bedside drawer units and vanity drawer unit.
Bedroom Two (fitted) 11'2 x 8'8 including fitted units
uPVC double glazed window to rear elevation, radiator, power points. Range of fitted wardrobes with matching vanity drawer units.
Bedroom Three 10'1 max into recess x 6'3
uPVC double glazed window to front elevation, radiator, power points. High level door to airing cupboard which houses the recently fitted wall mounted gas combi central heating boiler.
Family Bathroom
Three-piece suite comprising panelled bath with mixer shower spray, pedestal hand wash basin, low-level w.C. Radiator, tiling to walls, ceramic tiled floor, uPVC double glazed opaque window to rear elevation.
External
Prominent corner plot with lawned gardens extending to the front and side, footpath leading to entrance door, driveway allowing off road parking
Rear
Most pleasant enclosed private mature rear garden with lawns with beds and borders stocked with a variety of trees, plants and shrubs. Paved patio / entertaining areas, hard standing with garden shed, external garden tap
Tenure
We are advised by our Vendor that the tenure of this property is leasehold
Charlesworth Estate Agents have not sought to verify the legal title and any buyer/s must obtain verification from their solicitor or at least be satisfied prior to exchange of Contracts
Council Tax
We understand the property is in council tax band B, this information has been taken from Valuation Office Agency website
Energy Performance Certificate
Property Location
Marketed by Charlesworth Estates
Disclaimer Property descriptions and related information displayed on this page are marketing materials provided by Charlesworth Estates. estateagents365.uk does not warrant or accept any responsibility for the accuracy or completeness of the property descriptions or related information provided here and they do not constitute property particulars. Please contact Charlesworth Estates for full details and further information.

