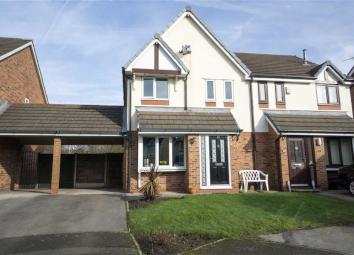Semi-detached house for sale in Bolton BL5, 3 Bedroom
Quick Summary
- Property Type:
- Semi-detached house
- Status:
- For sale
- Price
- £ 165,000
- Beds:
- 3
- Baths:
- 2
- Recepts:
- 1
- County
- Greater Manchester
- Town
- Bolton
- Outcode
- BL5
- Location
- Glencar, Westhoughton, Bolton BL5
- Marketed By:
- Copelands Estate Agents
- Posted
- 2019-05-10
- BL5 Rating:
- More Info?
- Please contact Copelands Estate Agents on 01942 566502 or Request Details
Property Description
Copelands are pleased to offer for sale this beautifully presented three bedroom semi detached property. Situated in a quiet cul-de-sac close to outstanding award winning schools, local shops and transport links. Internal accommodation briefly comprises of; entrance vestibule, lounge, dining area, modern fitted kitchen, three bedrooms, master having en-suite wet room and a modern family bathroom. Externally the property benefits from a driveway with carport and a low maintenance landscaped rear garden. Early viewing is highly recommended to avoid disappointment.
Entrance Vestibule
Entrance is via a modern partially glazed composite door. Door to lounge.
Lounge (4.73m x 4.43m (15'6" x 14'6"))
UPVC double glazed bay window to front aspect. Gas fire in surround, two x radiators, under stairs storage cupboard and laminate flooring. Open to dining area.
Dining Area (3.28m x 2.32m (10'9" x 7'7"))
Laminate flooring, radiator, sliding patio doors to conservatory and open to kitchen.
Kitchen (3.29m x 1.74m (10'10" x 5'9"))
UPVC double glazed window to rear aspect. Fitted with a range of modern wall and base units with built electric oven, gas hob and chimney style extractor. Space for a fridge/freezer and plumbing for a washing machine. Wall mounted condensing boiler fitted approximately two years ago.
Conservatory (4.64m x 2.38m (15'3" x 7'10"))
UPVC french door to side aspect. Radiator and laminate flooring.
Stairs/Landing
Radiator, access to fully boarded loft with pull down ladder and lighting. Cupboard housing water tank.
Master Bedroom (4.05m x 2.82m (13'3" x 9'3"))
UPVC window to front aspect, radiator and fully fitted bedroom furniture. Door to en-suite wet room.
En-Suite
UPVC double glazed window to side aspect. Fully tiled wet room with three piece suite to include shower, hand wash basin and low level toilet. Vertical chrome radiator.
Bedroom Two (2.67m x 2.69m (8'9" x 8'10"))
UPVC double glazed window to rear aspect. Radiator.
Bedroom Three (2.35m x 1.8m (7'9" x 5'11"))
UPVC double glazed window to front aspect. Radiator.
Bathroom
UPVC double glazed window to rear aspect. Fitted with three piece white suite to include; P shaped bath with shower over, hand wash basin and low level toilet. Vertical chrome radiator.
Exterior
Front garden laid mainly to lawn with driveway and car port providing off road parking. Fully enclosed landscaped rear garden with open views and access to front. Shed and patio seating area.
Council Tax Band
Band C
Tenure
Leasehold
You may download, store and use the material for your own personal use and research. You may not republish, retransmit, redistribute or otherwise make the material available to any party or make the same available on any website, online service or bulletin board of your own or of any other party or make the same available in hard copy or in any other media without the website owner's express prior written consent. The website owner's copyright must remain on all reproductions of material taken from this website.
Property Location
Marketed by Copelands Estate Agents
Disclaimer Property descriptions and related information displayed on this page are marketing materials provided by Copelands Estate Agents. estateagents365.uk does not warrant or accept any responsibility for the accuracy or completeness of the property descriptions or related information provided here and they do not constitute property particulars. Please contact Copelands Estate Agents for full details and further information.

