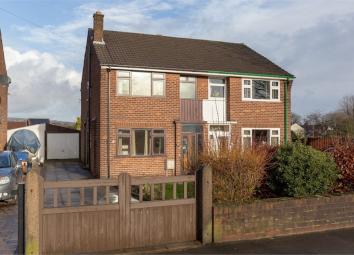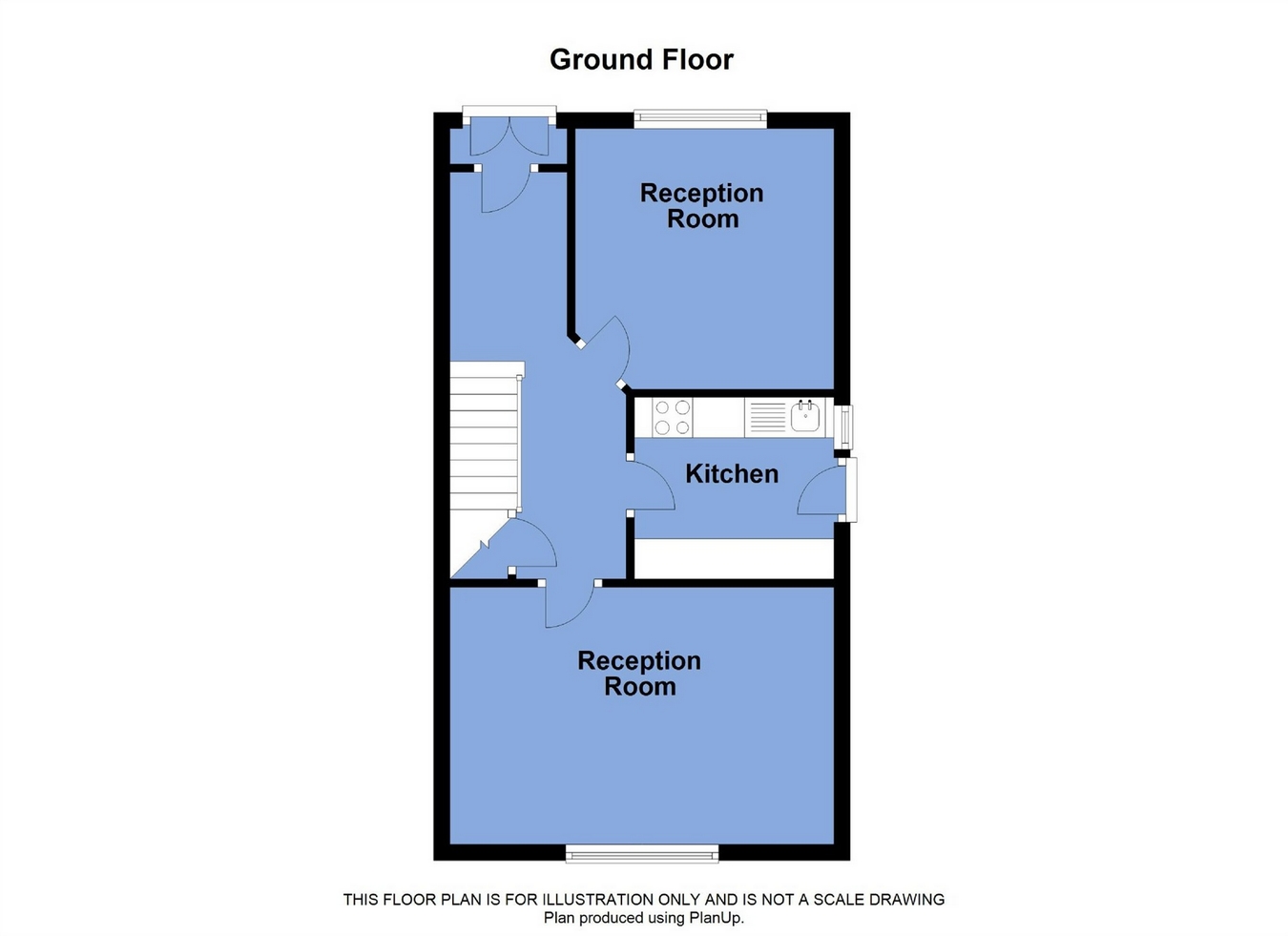Semi-detached house for sale in Bolton BL5, 3 Bedroom
Quick Summary
- Property Type:
- Semi-detached house
- Status:
- For sale
- Price
- £ 180,000
- Beds:
- 3
- County
- Greater Manchester
- Town
- Bolton
- Outcode
- BL5
- Location
- Chorley Road, Westhoughton, Bolton BL5
- Marketed By:
- Lancasters Estate Agents
- Posted
- 2019-01-14
- BL5 Rating:
- More Info?
- Please contact Lancasters Estate Agents on 01204 351890 or Request Details
Property Description
Key features:
- No chain
- Scope for modernisation
- Very large rear garden
- Excellent views from first floor at the rear
- Located close to the church on the A6
- Ideal for those looking to finish a home to their own choice and specification.
Main Description:
The House:
The property has an impressive large rear garden together with an open aspect which offers views from the first floor towards Winter Hill and its surrounding moorland. The design offers great scope for extension/reconfiguration and in general terms the home is very well cared for but now dated and so the property would suit those looking to finish a property to their own style and specification. The master bedroom is a superb size and includes fitted furniture.
The Area:
The property is positioned on the A6 between Church Lane and Lostock Lane and therefore provides superb access to Junction 6 of the M61 which is also close to Horwich Parkway train station which links to Manchester and Westhoughton train station is around 0.5 miles away. Commercial amenities can be found in Westhoughton centre and at the Middlebrook retail complex which is just beyond the previously mentioned motorway link.
Directions:
Directions:
From the roundabout with the A6 that links towards de Havilland Way and the motorway links towards Westhoughton, passing the entrance to Lostock Lane on your left-hand side, past the entrance to Rycroft Drive and the property will be on your left-hand side, just before the church.
Ground Floor
Entrance
7' (2.13m) narrowing to 4' 8" (1.42) x 17'6" max (5.33m) Entrance Hall with stairs to first floor. Understairs store.
Reception Room 1
10' 5" x 10' 8" (3.18m x 3.25m) to the front
Reception Room 2
10' 7" x 15' 6" (3.23m x 4.72m) to the rear overlooking the large, rear garden
Kitchen
7' 10" x 7' 4" (2.39m x 2.24m) fitted with wall and base units in a light wood grain.
First Floor
Master Bedroom
15' 8" to rear of robes x 10' 4" (4.78m x 3.15m) rear double, overlooking rear garden and with views beyond.
Bedroom 2
9' 3" x 10' 8" (2.82m x 3.25m) front double with fitted bedroom furniture.
Bedroom 3
5' 11" x 9' 7" not including recess of wardrobe (1.80m x 2.92m) front single
Bathroom
Bathroom 4' 8" x 6' 2" (1.42m x 1.88m) gable window, bath, handbasin with separate WC 2' 3" x 6' 2" (0.69m x 1.88m) with gable window, wc and loft access.
Outside
Outside
Flagged driveway, lawned garden, double timber gates, pathway to side leads to detached garage and very large rear garden which is illustrated on the plan.
Property Location
Marketed by Lancasters Estate Agents
Disclaimer Property descriptions and related information displayed on this page are marketing materials provided by Lancasters Estate Agents. estateagents365.uk does not warrant or accept any responsibility for the accuracy or completeness of the property descriptions or related information provided here and they do not constitute property particulars. Please contact Lancasters Estate Agents for full details and further information.


