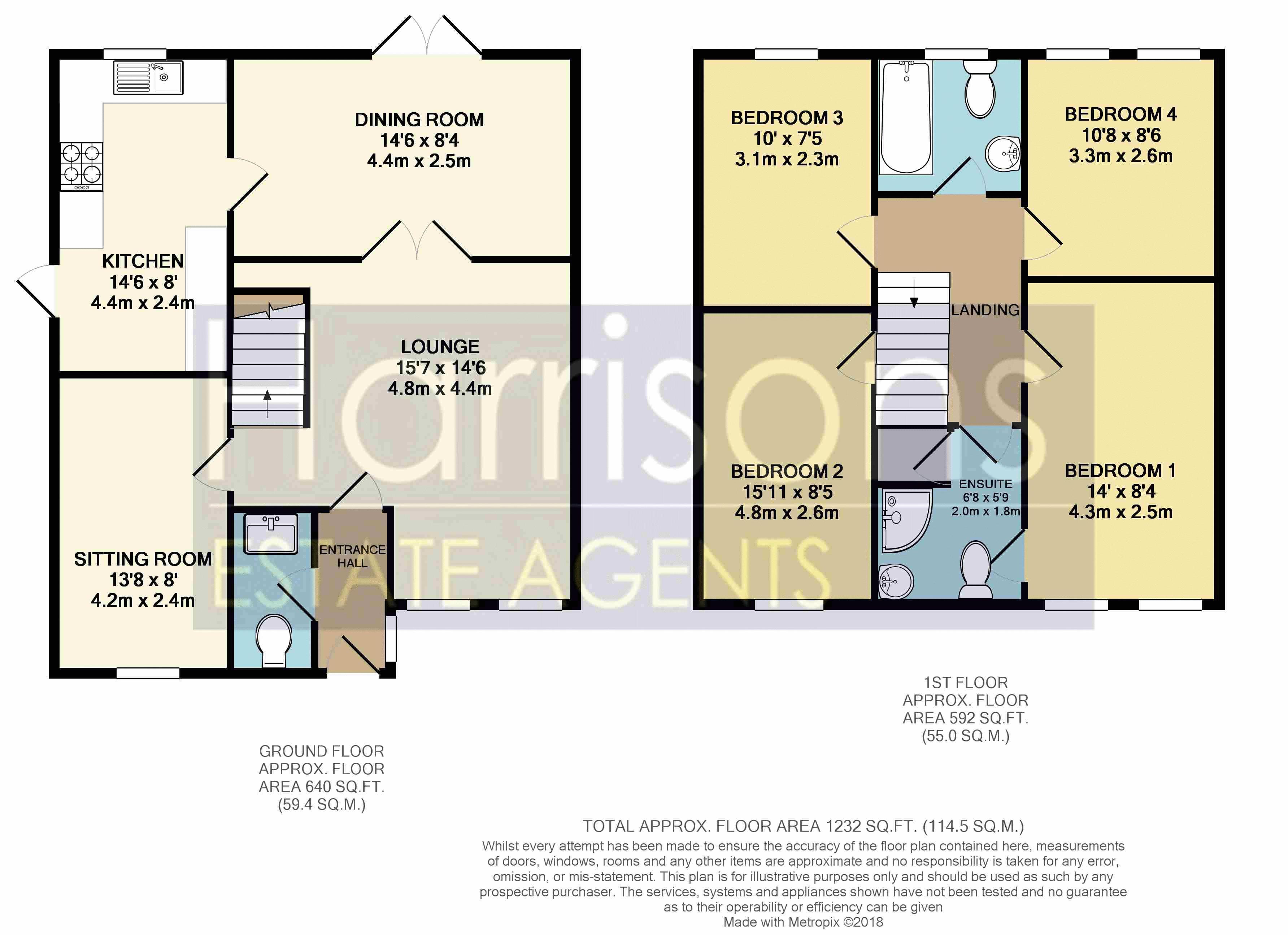Semi-detached house for sale in Bolton BL3, 4 Bedroom
Quick Summary
- Property Type:
- Semi-detached house
- Status:
- For sale
- Price
- £ 210,000
- Beds:
- 4
- Baths:
- 2
- Recepts:
- 2
- County
- Greater Manchester
- Town
- Bolton
- Outcode
- BL3
- Location
- Gleneagles, Beaumont Chase, Bolton, Lancashire. BL3
- Marketed By:
- Harrisons Estate Agents
- Posted
- 2024-04-02
- BL3 Rating:
- More Info?
- Please contact Harrisons Estate Agents on 01204 351952 or Request Details
Property Description
***A must view***
Are you looking for a property on the popular beaumont chase development for the growing family?
Take a look at this beautiful extended 4 bedroom semi-detached!
Viewings are now taking place, book yours today and don't miss out!
Tel
Entrance Hallway (7' 6'' x 3' 0'' (2.28m x 0.91m))
Double glazed window unit, radiator, laminate flooring.
Lounge (15' 7'' x 14' 6'' (4.75m x 4.42m))
Two double glazed window units to the front aspect, radiator, gas fire with feature surround, double doors leading into the dining room, door with access in to the sitting room, stairs with access to first floor.
Reception Two (13' 8'' x 8' 0'' (4.16m x 2.44m))
Double glazed window to the front aspect, radiator, laminate flooring.
Dining Room (14' 6'' x 8' 4'' (4.42m x 2.54m))
Double glazed French style doors to the rear aspect, two radiators, under stairs storage cupboard, laminate flooring, access in to the kitchen.
Kitchen (14' 6'' x 8' 0'' (4.42m x 2.44m))
Fully fitted kitchen units with contrasting work surfaces and breakfast bar, sink with drainer, built in gas cooker with electric oven and extractor, integrated dishwasher and washing machine, tiled effect laminate flooring, radiator, wall mounted boiler, double glazed window to the rear garden and external door to the side aspect.
Guest WC (7' 2'' x 2' 6'' (2.18m x 0.76m))
WC, hand basin with vanity unit, radiator, laminate flooring.
First Floor Landing (9' 3'' x 8' 1'' (2.82m x 2.46m))
Master Bedroom (14' 0'' x 8' 4'' (4.26m x 2.54m))
Two double glazed windows units to the front aspect, radiator, fully fitted wardrobes.
En-Suite (6' 8'' x 5' 9'' (2.03m x 1.75m))
Three piece suite comprising of; shower cubicle, WC and wash hand basin. Radiator, double glazed window to the front aspect, storage cupboard, partially tiled walls.
Bedroom Two (13' 3'' x 8' 5'' (4.04m x 2.56m))
Double glazed window unit to the front, fully fitted wardrobes, radiator.
Bedroom Three (10' 1'' x 7' 5'' (3.07m x 2.26m))
Two double glazed window units to the rear\aspect, radiator, fully fitted wardrobes, loft access.
Bedroom Four (10' 8'' x 8' 6'' (3.25m x 2.59m))
Double glazed window unit to the rear aspect, radiator, fully fitted wardrobes.
Family Bathroom (6' 10'' x 5' 9'' (2.08m x 1.75m))
Three piece family bathroom suite comprising of; bath with shower over, WC and hand basin. Tiled flooring and tiled walls to exposed area, radiator, double glazed window unit to the rear aspect.
Front Garden
Block paved driveway providing off road parking.
Rear Garden
Private laid to lawn garden to the rear with a flagged patio area, shrubs, gated access to the side.
Property Location
Marketed by Harrisons Estate Agents
Disclaimer Property descriptions and related information displayed on this page are marketing materials provided by Harrisons Estate Agents. estateagents365.uk does not warrant or accept any responsibility for the accuracy or completeness of the property descriptions or related information provided here and they do not constitute property particulars. Please contact Harrisons Estate Agents for full details and further information.


