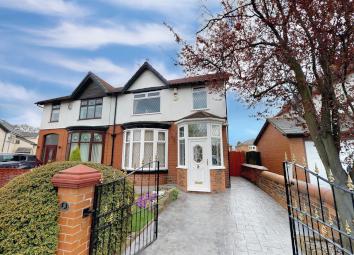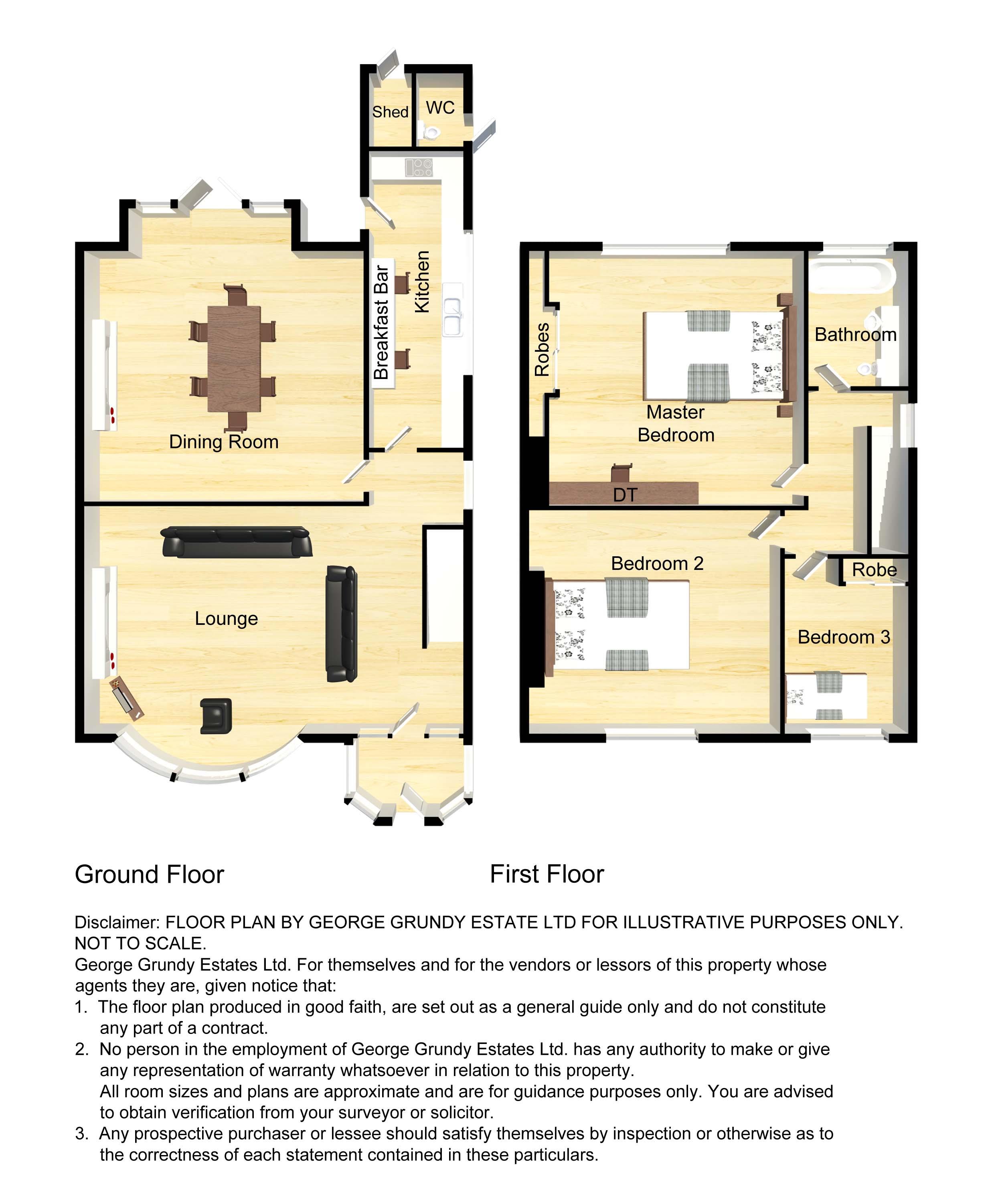Semi-detached house for sale in Bolton BL3, 3 Bedroom
Quick Summary
- Property Type:
- Semi-detached house
- Status:
- For sale
- Price
- £ 199,995
- Beds:
- 3
- County
- Greater Manchester
- Town
- Bolton
- Outcode
- BL3
- Location
- St. Michaels Avenue, Great Lever, Bolton BL3
- Marketed By:
- George Grundy Estates
- Posted
- 2019-05-05
- BL3 Rating:
- More Info?
- Please contact George Grundy Estates on 01204 317156 or Request Details
Property Description
George grundy estates & elegant homes presents –wow! Large 3 bedroom, 2 reception room extended semi, stunning bespoke, modern kitchen & bathroom, central heating, double glazing, lovely gardens. A family home to be proud of. If you are looking for a semi-detached property that offers spacious, well maintained accommodation, large rooms and a premier location than this may just be it! Warmed by gas central heating and double glazed the properties generous, extended accommodation comprises: Entrance porch, hallway has been removed to create a huge open plan main lounge, large formal dining/sitting room, stunning extended kitchen with an array of quality integrated appliances. The first floor reveals three generous bedrooms with the master fitted by "Langley". A stunning family bathroom completes the first floor. Externally the property stands on a generous plot with established well stocked gardens as well as pattern concrete pathways and patio. There also outside stores and garden W/C. The popular location close to the Royal Bolton Hospital and both motorway and rail network means its an ideas base to commute.
Entrance porch
PVC double glazed entrance door, PVC double glazed window to side.
Lounge
6.27m (20' 7") x 4.98m (16' 4")
PVC double glazed bay window to front, radiator, remote control inset gas fire, coving, spindle staircase to First Floor.
Dining room
5.08m (16' 8") x 4.27m (14' 0")
PVC double glazed French doors to rear, inset living flame gas fire with period surround, coving.
Kitchen
5.28m (17' 4") x 1.85m (6' 1")
PVC double glazed window to side, bespoke range of wall and base units, an array of integrated appliances including oven and hob by Neff, overhead extractor, fridge and freezer, dishwasher and washer, single drainer 1 1/2 bowl sink unit with mixer tap, tiled splash backs, breakfast bar, PVC double glazed exit door.
First floor
master bedroom
4.37m (14' 4") x 4.19m (13' 9")
PVC double glazed window to rear, fitted robes, dressing table and cabinets, inset spotlights, radiator.
Bedroom 2
3.78m (12' 5") x 3.73m (12' 3")
PVC double glazed window to front, radiator, laminate floor.
Bedroom 3
2.74m (9' 0") x 2.44m (8' 0")
PVC double glazed window to front, laminate floor, radiator, fitted robes.
Bathroom
2.46m (8' 1") x 1.83m (6' 0")
PVC double glazed window to rear, 3 piece suite comprising of panelled bath with shower over and glass screen, combined hand wash basin/vanity unit and W/C, inset spotlights, radiator.
Landing
PVC double glazed window to side, loft access point with ladder.
Externally
to front
Lawned garden, established borders, paved area, gates.
To rear
Lawned garden, patterned concrete path, established borders, shed, fencing.
Property Location
Marketed by George Grundy Estates
Disclaimer Property descriptions and related information displayed on this page are marketing materials provided by George Grundy Estates. estateagents365.uk does not warrant or accept any responsibility for the accuracy or completeness of the property descriptions or related information provided here and they do not constitute property particulars. Please contact George Grundy Estates for full details and further information.


