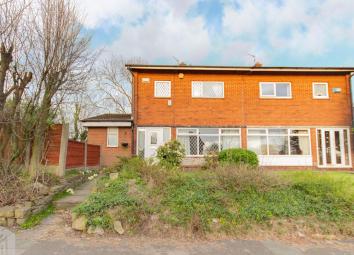Semi-detached house for sale in Bolton BL2, 4 Bedroom
Quick Summary
- Property Type:
- Semi-detached house
- Status:
- For sale
- Price
- £ 135,000
- Beds:
- 4
- County
- Greater Manchester
- Town
- Bolton
- Outcode
- BL2
- Location
- Crompton Way, Bolton BL2
- Marketed By:
- Miller Metcalfe - Bolton
- Posted
- 2019-04-26
- BL2 Rating:
- More Info?
- Please contact Miller Metcalfe - Bolton on 01204 317012 or Request Details
Property Description
For sale by conditional online auction in partnership with sdl auction. Please visit to place your bid! Excellent value for money! We are delighted to welcome to market this extended four bedroom semi-detached house offered with no chain, situated on the outskirts of Bolton. Ideally located for local amenities/shops and benefiting from a beautifully presented front and side garden and deceptively spacious living accommodation. The property briefly comprises of entrance hallway, lounge/dining room/kitchen/bedroom four and downstairs W/C. To the first floor there are three generous sized rooms and family bathroom. Externally there is a large enclosed garden to the side of the property, garden to the front and paved yard to the rear with garage. The property is offered with no further onward chain and internal inspection is recommended to fully appreciate.
Hallway
Front entrance door to the hallway with stairs to first floor, radiator.
Guest WC
Low level wc, wash hand basin, uPVC window, part tiled, radiator.
Bedroom
9' 8" x 6' 5" (2.95m x 1.96m) uPVC window.
Open plan lounge & dining area
25' 3" x 12' 3" (7.70m x 3.73m) uPVC windows, radiators, electric fire, door to the kitchen.
Kitchen
16' 8" x 10' 7" (5.08m x 3.23m) Range of wall and base units, work top over, sink unit, range master four ring gas hob, two warming plates and oven. Plumbed for washing machine, part tiled, door to the rear, boiler.
Landing
UPVC window.
Bedroom one
12' 2" x 10' 7" (3.71m x 3.23m) uPVC window, fitted wardrobes, radiator.
Bedroom two
13' 6" x 12' 3" (4.11m x 3.73m) uPVC window, fitted wardrobes, radiator.
Bedroom three
8' 2" x 6' 0" (2.49m x 1.83m) uPVC window, radiator.
Bathroom
Three piece suite comprising of panelled with shower over, concealed unit with wc and wash hand basin and storage. UPVC window.
Gardens & garage
To the front there is a garden area which is laid to lawn, with shrubs and borders. The rear garden has a patio area, access to the garage with off road parking. The side garden is mainly laid to lawn.
Property Location
Marketed by Miller Metcalfe - Bolton
Disclaimer Property descriptions and related information displayed on this page are marketing materials provided by Miller Metcalfe - Bolton. estateagents365.uk does not warrant or accept any responsibility for the accuracy or completeness of the property descriptions or related information provided here and they do not constitute property particulars. Please contact Miller Metcalfe - Bolton for full details and further information.


