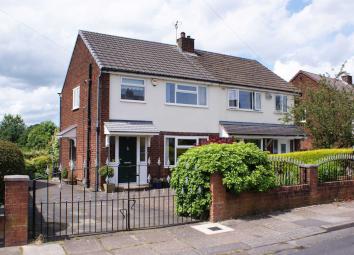Semi-detached house for sale in Bolton BL2, 2 Bedroom
Quick Summary
- Property Type:
- Semi-detached house
- Status:
- For sale
- Price
- £ 175,000
- Beds:
- 2
- Baths:
- 1
- Recepts:
- 1
- County
- Greater Manchester
- Town
- Bolton
- Outcode
- BL2
- Location
- Hulme Road, Bolton BL2
- Marketed By:
- Whittakers Estate Agents
- Posted
- 2024-05-16
- BL2 Rating:
- More Info?
- Please contact Whittakers Estate Agents on 01204 351871 or Request Details
Property Description
*** no upward chain*** This family home can easily be converted back to 3 bedrooms, as it has been adapted to suit the owners needs. It has an ‘L' shaped open plan kitchen/dining/lounge, a conservatory and good size low maintenance gardens front and rear. Harwood shopping centre is nearby, as are bus routes etc.
Entrance Hall - 5'10" (1.78m) x 11'3" (3.43m)
A composite door with sidelights welcomes you into the property. The hallway is carpeted, has a door into the kitchen, a radiator, and stairs to the upper floor.
Kitchen - open plan to dining. - 9'9" (2.97m) x 9'5" (2.87m) Max
The kitchen has a range of wooden wall & base units, laminate worktops, and tiled splashbacks. Free standing electric cooker, with a stainless steel splashback and an integrated extractor above. Space ready plumbed for a washing machine, and a space for an undercounter fridge.There is also vinyl flooring, a coloured single bowl sink, with a modern lever operated mixer tap, and a window above overlooking the rear garden. There is a door into the pantry, and a composite external door giving access to the side of the property.
Dining - open plan to the kitchen and the lounge. - 8'7" (2.62m) x 7'10" (2.39m)
The dining area is carpeted and has ample room for a table and chairs. Sliding patio door gives access into the conservatory.
Lounge - open plan to dining. - 11'6" (3.51m) x 12'10" (3.91m)
The lounge is carpeted, and has a large window on the front elevation with a radiator positioned beneath it, and a hole in the wall style living flame gas fire.
Conservatory - 13'6" (4.11m) x 7'6" (2.29m)
This is a great addition to the property, and is accessed via a sliding patio door from the dining area. It has French doors opening out into the rear garden, tiled flooring, and a radiator, which enables the room to be used all year round.
Landing - 7'0" (2.13m) x 7'0" (2.13m) Max
The landing has doors into both bedrooms, the shower room, and the WC. There is a window on the side elevation, the loft access hatch, and it is carpeted.
Master Bedroom - 10'9" (3.28m) Including Wardrobes x 11'1" (3.38m)
The master bedroom is carpeted and is fitted with wall to wall fitted wardrobes incorporating a dressing table and drawers. There is a window on the front elevation with a radiator positioned beneath it.
2nd Bedroom - 9'3" (2.82m) x 9'10" (3m)
Is a double bedroom with a window on the rear elevation with a radiator positioned beneath, and is carpeted. There is a full height door opening into a cupboard that has
hanging for clothes, with a shelf above.
Shower Room (was 3rd Bedroom) - 7'0" (2.13m) x 6'10" (2.08m)
The 3rd bedroom, has been converted into a shower room. There is a window on the rear elevation with a radiator positioned beneath, and vinyl flooring. The large shower cubicle is tiled and is fitted with an electric shower. There is a full height door, opening into a storage cupboard with shelving.
WC (was bathroom) - 7'0" (2.13m) x 6'10" (2.08m) Max
The white two piece suite comprises of:- a wash basin in a vanity unit and a wc. There is a heated towel rail, vinyl flooring and a window with obscure glazing on the front elevation. There is also a large cupboard, with one half being an airing cupboard with shelving for towels etc, and the other half houses the combi boiler.
Front Garden & Driveway
The front garden is low maintenance, and is block paved. There is a large shrub at the centre, established planting areas, wrought iron decorative railings, and gates opening onto the drive. The drive is paved and offers off road parking for 3 vehicles.
Rear Garden - Low Maintenance
The rear garden is a good size and has concrete post and timber fencing to 3 sides. It is mainly paved and has a specimen tree at the centre. The timber shed is also included in the sale.
Directions
The post code for this property is BL2 4BS
Notice
Please note we have not tested any apparatus, fixtures, fittings, or services. Interested parties must undertake their own investigation into the working order of these items. All measurements are approximate and photographs provided for guidance only.
Redress scheme provided by: The Property Ombudsman (D12429)
Client Money Protection provided by: N/A (N/A)
Property Location
Marketed by Whittakers Estate Agents
Disclaimer Property descriptions and related information displayed on this page are marketing materials provided by Whittakers Estate Agents. estateagents365.uk does not warrant or accept any responsibility for the accuracy or completeness of the property descriptions or related information provided here and they do not constitute property particulars. Please contact Whittakers Estate Agents for full details and further information.


