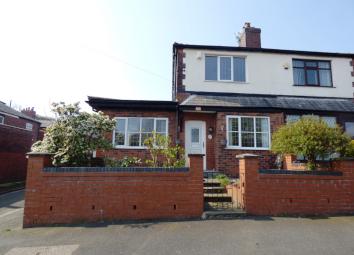Semi-detached house for sale in Bolton BL1, 3 Bedroom
Quick Summary
- Property Type:
- Semi-detached house
- Status:
- For sale
- Price
- £ 185,000
- Beds:
- 3
- Baths:
- 2
- Recepts:
- 2
- County
- Greater Manchester
- Town
- Bolton
- Outcode
- BL1
- Location
- Knowsley Road, Smithills, Bolton BL1
- Marketed By:
- Manhattan Estates
- Posted
- 2024-04-28
- BL1 Rating:
- More Info?
- Please contact Manhattan Estates on 01204 911941 or Request Details
Property Description
Porch 4' 9" x 3' 8" (1.45m x 1.12m) UPVC door leads into porch having laminate floor and double glazed window, double doors leads into lounge.
Lounge 23' 8" x 22' 8" (7.21m x 6.91m) Large open plan lounge having 3 x double glazed window to front and side aspect for ample of natural sunlight, 3 x double radiators, feature surround gas fireplace, carpet, coved ceiling with 4 x ceiling lights, doors leading to ground floor bedroom and kitchen.
Kitchen/diner 22' 5" x 14' 6" (6.83m x 4.42m) Fitted wall and base units with contrasting worktops, 5 ring gas hob, integrated grill and oven, part tiled walls, laminate floor, opening which further leads to dining area, laminate floor, radiator, double glazed window to rear aspect, uPVC door leads to garden.
Bedroom 1 16' 5" x 12' 5" (5m x 3.78m) Ground floor bedroom having fitted wardrobes, carpet, double radiator, door leads to study room and en-suite.
Ensuite 7' 6" x 7' 3" (2.29m x 2.21m) Three piece shower room, fully tiled, mixer basin with vanity, shower with mixer. Spot lights.
Study room 5' 6" x 4' 8" (1.68m x 1.42m) Carpet, radiator, double glazed window.
Landing 8' 4" x 5' 3" (2.54m x 1.6m) Doors leading to bedrooms and bathroom, carpet.
Bedroom 2 13' 3" x 12' 4" (4.04m x 3.76m) Double glazed window to front elevation, laminate flooring, double radiator.
Bedroom 3 with study area 23' 6" x 12' 3" (7.16m x 3.73m) Bedroom three has a study area adjoining, but potential to be a 4th bedroom. Laminate floor, double glazed window to side and rear elevation, radiator.
Bathroom 7' 4" x 6' 5" (2.24m x 1.96m) Three piece bath suite in white with mixer shower, double glazed window to side elevation, tiled walls, double radiator, wall mounted boiler.
Garden
garage
agency notes Every care has been taken with the preparation of these Sales Particulars but complete accuracy cannot be guaranteed. If there is any point which is of particular importance to you, we will be pleased to check the information for you. These Particulars do not constitute a contract or part of a contract. All measurements are approximate and may have been taken using a laser tape measure and therefore may be subject to a small margin of error.
The Fixtures, Fittings & Appliances have not been tested, therefore no guarantee can be given that they are in working order.
Property Location
Marketed by Manhattan Estates
Disclaimer Property descriptions and related information displayed on this page are marketing materials provided by Manhattan Estates. estateagents365.uk does not warrant or accept any responsibility for the accuracy or completeness of the property descriptions or related information provided here and they do not constitute property particulars. Please contact Manhattan Estates for full details and further information.

