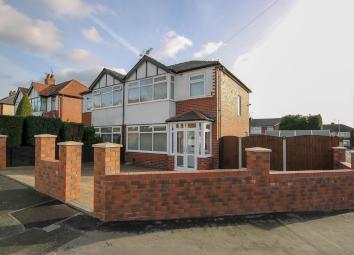Semi-detached house for sale in Bolton BL1, 3 Bedroom
Quick Summary
- Property Type:
- Semi-detached house
- Status:
- For sale
- Price
- £ 185,000
- Beds:
- 3
- Baths:
- 1
- Recepts:
- 2
- County
- Greater Manchester
- Town
- Bolton
- Outcode
- BL1
- Location
- Hill Cot Road, Bolton BL1
- Marketed By:
- William Thomas Estate Agents Ltd
- Posted
- 2019-01-24
- BL1 Rating:
- More Info?
- Please contact William Thomas Estate Agents Ltd on 01204 860100 or Request Details
Property Description
Description
An immaculately presented mature semi-detached house occupying a larger than average plot in the Sharples area, close to all local amenities and good schools making it an ideal family home. The property offers scope to extend to the side and rear to create extra living space if required, subject to the necessary planning permission.
The property has been tastefully modernised throughout by the current owners to a high standard. Briefly comprising: Entrance hall, lounge open to dining room, kitchen. 1st floor: 3 bedrooms and a 3 piece bathroom. Outside are good gardens to front, side and rear including lawns and flagged patio areas.
The property also benefits from gas central heating and pvc double glazed windows.
Viewing highly recommended to fully appreciate this fantastic property and the plot size it occupies.
Accommodation Comprising
Entrance Porch
Slate effect tiled floor, chrome downlights, pvc double glazed window and door
Hallway
Radiator, spindled staircase leads to the first floor, understairs storage
Lounge (12'6" (3m 81cm) x 11'1" (3m 37cm))
Pvc double glazed window, radiator, spotlights, feature gas fire with marble surround and hearth
Open To Dining Room (11'4" (3m 45cm) x 12'6" (3m 81cm))
Pvc double glazed window and double doors leading to the rear garden, spotlights, radiator
Kitchen (8'6" (2m 59cm) x 6'8" (2m 3cm))
Slate effect laminate floor, Pvc double glazed window overlooking the rear garden, pvc double glazed door leading out to the garden, wood wall and floor units including complimentary laminated worktops and 4 ring gas hob with oven below and chrome extractor hood above, tiled splashbacks, under plinth lighting, integrated fridge and freezer, plumbed for washing machine, stainless steel single drainer sink unit, gas fired central heating boiler unit
First Floor
Pvc double glazed window, loft access via pull down ladder
Bedroom 1 (12'2" (3m 70cm) x 11'6" (3m 50cm))
Pvc double glazed window, radiator
Bedroom 2 (11'1" (3m 37cm) x 9'4" (2m 84cm))
Pvc double glazed window, radiator
Bedroom 3 (6'7" (2m 0cm) x 7'2" (2m 18cm))
Pvc double glazed window, radiator, built in wardrobe
3 Piece Bathroom
'P' shaped bath with shower above and glazed shower screen, pedestal wash basin, low level wc, fully tiled elevations, pvc double glazed window, downlights, spotlights, chrome heated towel rail
Outside
The gardens are a real selling feature of this property. The rear garden is South facing, lawned with a feature Indian Stone flagged patio area. To the front is a block paved driveway providing off road parking
Additional Pictures
Driveway
Property Location
Marketed by William Thomas Estate Agents Ltd
Disclaimer Property descriptions and related information displayed on this page are marketing materials provided by William Thomas Estate Agents Ltd. estateagents365.uk does not warrant or accept any responsibility for the accuracy or completeness of the property descriptions or related information provided here and they do not constitute property particulars. Please contact William Thomas Estate Agents Ltd for full details and further information.

