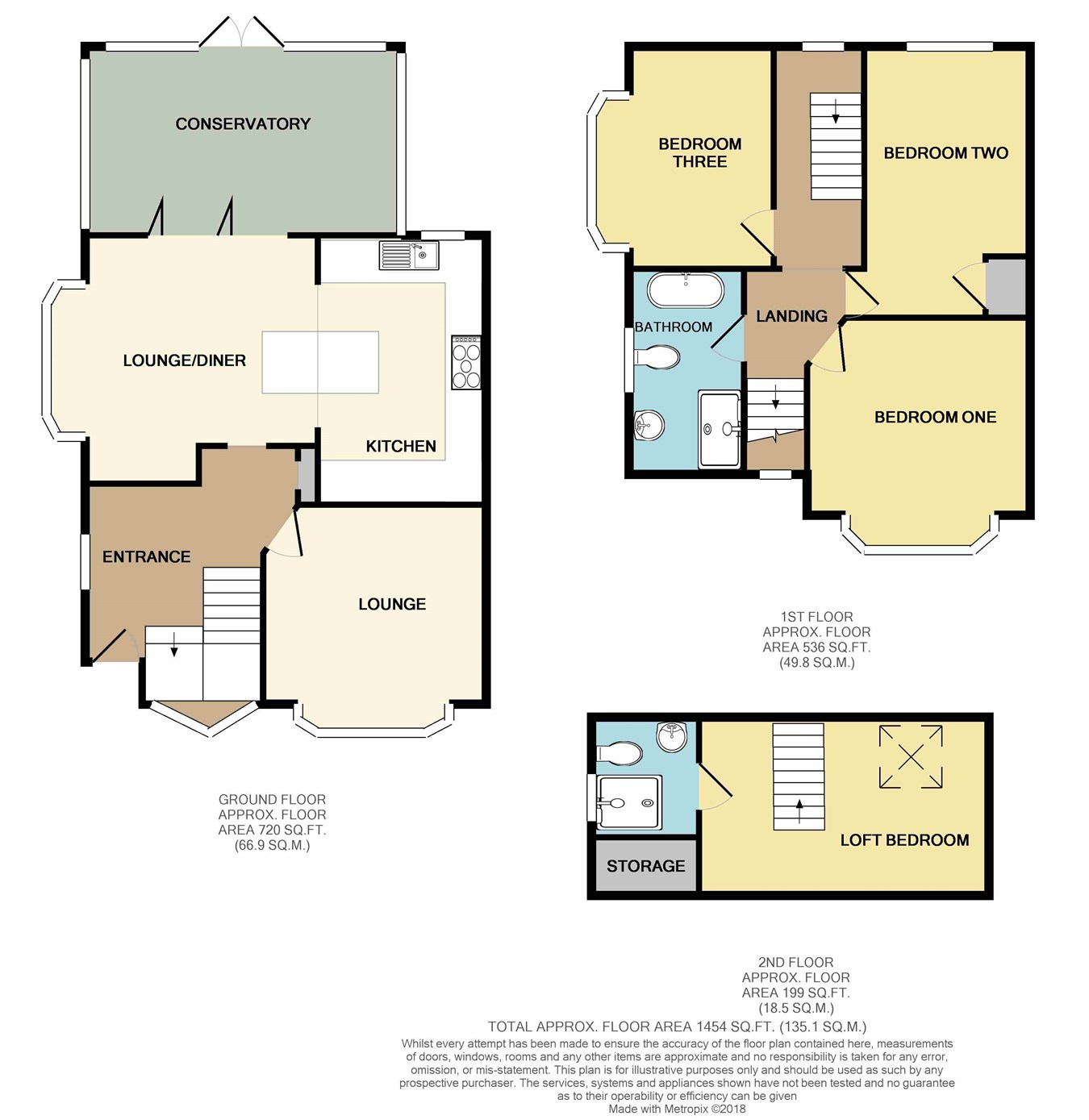Semi-detached house for sale in Bolton BL1, 3 Bedroom
Quick Summary
- Property Type:
- Semi-detached house
- Status:
- For sale
- Price
- £ 289,950
- Beds:
- 3
- County
- Greater Manchester
- Town
- Bolton
- Outcode
- BL1
- Location
- Smithills Drive, Bolton BL1
- Marketed By:
- Miller Metcalfe - Bolton
- Posted
- 2018-09-22
- BL1 Rating:
- More Info?
- Please contact Miller Metcalfe - Bolton on 01204 317012 or Request Details
Property Description
Simply stunning 3/4 bedroom semi, with three double bedrooms and two bathrooms, in a popular residential area of Bolton. The perfect family home, with plenty of living space, views of the cricket club, fantastic open plan breakfast kitchen and lounge with central island, with timber bi-folding doors opening to a conservatory. The property exudes character, contrasting well with the contemporary finish throughout. Boasting two stylish bathrooms, three receptions areas, and with bay windows to the side of the property, this individual semi will have wide appeal. Well placed for a number of local schools, just walking distance of Moss Bank park, and with easy access to local shops and supermarkets. In brief the property comprises; entrance, sitting room, open plan kitchen-dining-living space, conservatory, and to the first floor level; three double bedrooms, and modern four piece bathroom. To the second floor is a loft room currently being used as a fourth bedroom, with en-suite shower room. Externally there is off road parking for approximately four cars and generous sized, enclosed rear garden.
Entrance
Stained glass and timber front door opening into entrance area with a column radiator, oak flooring, uPVC window to the side, built in shelving and stairs to first floor.
Sitting room
3.35m x 3.76m (11' 0" x 12' 4") uPVC bay window to the front with stained glass windows and blinds, wood burner, radiator.
Lounge diner
3.29m x 4.27m (10' 10" x 14' 0") uPVC window and a bay window to the side elevation with blinds, oak flooring, radiator, fitted units, bi-folding timber doors to the conservatory.
Kitchen
4.32m x 2.69m (14' 2" x 8' 10") Matching range of soft closed and wall and base units, granite worktops over, sink and drainer with insinkerator. Range of Neff and Bosch appliances to include five ring gas hob, extractor over, oven and grill and a microwave, warming drawers, white tiled splash backs, oak flooring, central island with oak work top and pop up sockets, breakfast bar area, spotlights, plumbed for washing machine, integrated dishwasher, wine chiller, under unit lights.
Conservatory
3.02m x 5.08m (9' 11" x 16' 8") Oak flooring, two radiators, uVPC windows and French doors to the rear elevation with roller blinds. Two wall lights.
Bedroom one
3.29m x 3.51m (10' 10" x 11' 6") uPVC window to the front with blinds, radiator.
Bedroom two
4.35m x 2.72m (14' 3" x 8' 11") uPVC window to the rear with blinds, radiator, built in storage.
Bedroom three
3.37m x 2.46m (11' 1" x 8' 1") uPVC bay window to the side, radiator.
Bathroom
3.07m x 1.92m (10' 1" x 6' 4") Contemporary four piece suite comprising wash hand basin, walk in shower with rain water shower head, freestanding bath and wc. Recess shelving with downlighters, fully tiled, uPVC window to the side, spotlights.
Loft room
Access via staircase with a radiator, uPVC window to the rear, steps up to the loft room. Comprising velux window to the rear, ceiling beams, radiator, storage cupboard.
En-suite
Fully tiled, wc, wash hand basin, shower cubicle, chrome radiator, window to the side.
Gardens
To the front and side there is a brick paved driveway providing ample off road parking. Gated side access to the rear garden which features a hardstanding outdoor seating area, steps down to a astro turf lawned level with perimeter fencing. Not overlooked to the rear. Views of the cricket club.
Property Location
Marketed by Miller Metcalfe - Bolton
Disclaimer Property descriptions and related information displayed on this page are marketing materials provided by Miller Metcalfe - Bolton. estateagents365.uk does not warrant or accept any responsibility for the accuracy or completeness of the property descriptions or related information provided here and they do not constitute property particulars. Please contact Miller Metcalfe - Bolton for full details and further information.


