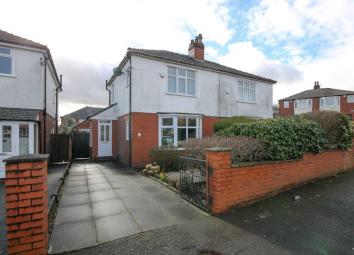Semi-detached house for sale in Bolton BL1, 2 Bedroom
Quick Summary
- Property Type:
- Semi-detached house
- Status:
- For sale
- Price
- £ 169,950
- Beds:
- 2
- Baths:
- 1
- Recepts:
- 2
- County
- Greater Manchester
- Town
- Bolton
- Outcode
- BL1
- Location
- Sharples Avenue, Bolton BL1
- Marketed By:
- William Thomas Estate Agents Ltd
- Posted
- 2024-04-18
- BL1 Rating:
- More Info?
- Please contact William Thomas Estate Agents Ltd on 01204 860100 or Request Details
Property Description
Description
An extended semi-detached house situated in a popular location of Sharples, close to all local amenities. Briefly comprising: Entrance porch, hallway, 2 piece cloaks, lounge, dining room, kitchen, 1st floor: Landing, 2 double bedrooms (the large main bedroom has potential to be split into two smaller bedrooms) and a 3 piece bathroom. There is also the bonus of a detached office/playroom that would suit a variety of uses. Outside there are gardens to the front and rear, driveway leading down the side of the property for off road parking.
The property also benefits from gas central heating, double glazing. Viewing highly recommend/no chain.
Accommodation Comprising
Entrance Porch
Travetine tiled floor, pvc double glazed window and door
Entrance Hall
Pvc double glazed front door, stairs lead to the first floor
2 Piece Cloaks
Low level wc, wash basin, tiled floor
Lounge (15'7" (4m 74cm) x 11'3" (3m 42cm))
Pvc double glazed window, feature fireplace including electric flame effect fire, storage cupboard understairs
Dining Room (13'3" (4m 3cm) x 9'6" (2m 89cm))
Pvc double glazed bay window, fitted gas fire
Kitchen (10'0" (3m 4cm) x 9'0" (2m 74cm))
Fitted white wall and floor units including 1 1/2 bowl sink unit, built in oven, 4 plate gas hob with extractor hood above, plumbed for washing machine, pvc double glazed window and door, travetine tiled elevations and floor
First Floor
Bedroom 1 (12'0" (3m 65cm) x 14'1" (4m 29cm))
Pvc double glazed window, fitted wardrobes
Bedroom 2 (11'6" (3m 50cm) x 9'7" (2m 92cm))
Fitted wardrobes, pvc double glazed window
3 Piece Bathroom
White suite comprising of panelled bath with shower above, vanity wash basin, low level wc, pvc double glazed window x2, tiled elevations
Outside
Gardens to front, side and rear, flagged driveway providing off road parking
Garden Room (18'0" (5m 48cm) x 8'0" (2m 43cm))
Pvc double glazed window, door and double panel doors (would be useful as an office, playroom etc) spotlights
Property Location
Marketed by William Thomas Estate Agents Ltd
Disclaimer Property descriptions and related information displayed on this page are marketing materials provided by William Thomas Estate Agents Ltd. estateagents365.uk does not warrant or accept any responsibility for the accuracy or completeness of the property descriptions or related information provided here and they do not constitute property particulars. Please contact William Thomas Estate Agents Ltd for full details and further information.

