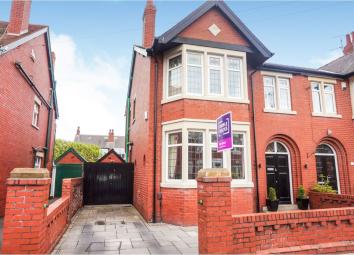Semi-detached house for sale in Blackpool FY3, 4 Bedroom
Quick Summary
- Property Type:
- Semi-detached house
- Status:
- For sale
- Price
- £ 240,000
- Beds:
- 4
- Baths:
- 1
- Recepts:
- 2
- County
- Lancashire
- Town
- Blackpool
- Outcode
- FY3
- Location
- Kenwyn Avenue, Blackpool FY3
- Marketed By:
- Purplebricks, Head Office
- Posted
- 2024-04-02
- FY3 Rating:
- More Info?
- Please contact Purplebricks, Head Office on 024 7511 8874 or Request Details
Property Description
** Open House Saturday 22nd June 12-1pm**
No Chain Delay!
Viewing Essential- Come along!
Look No Further! This fabulous property is quite special with a wealth of original features and ready to move into.
We are delighted to bring to the market this deceptively spacious, immaculate, four bedroom semi- detached property with garage, driveway and South facing rear garden. The property in situated in a sought-after location in close proximity to Stanley Park. Close to Blackpool Victoria Hospital and Whitegate Drive with all its amenities and situated within the catchment area of good schools.
In brief the property comprises of large entrance hallway, downstairs W.C, lounge, lounge/ dining room and modern fitted kitchen with dining area. Stairs to first floor reveal the wonderful original ceiling light window, landing area giving access to all first floor rooms. Master bedroom, plus three further bedrooms, original bathroom suite, separate W.C, loft access giving access to large loft room (currently used as play room). Outside there is ample driveway for off street parking and a brick built garage with separate outbuilding.
To the rear is a lovely South facing rear garden designed for ease of maintenance with artificial lawn, raised planted borders, with two large patio areas ideal for alfresco dining. Ideal family home or suitable for professional couples. Book a viewing today to appreciate what this property has to offer!
Entrance Porch
Entering through double single glazed doors into entrance porch, cupboard housing meters and ceramic tiled flooring.
Entrance Hallway
7'7" x 15'3" (appox)
Large entrance hallway, giving access to all principle ground floor rooms. Original wood paneling and staircase. Ceramic tiled floor and ceiling spot lights. Stairs to first floor landing carpeted.
W.C.
2'7" x 6'
Downstairs W.C comprising of low flush W.C, corner hand wash basin with tiled splash back and ceramic tiled floor.
Lounge
18'5" x 12'4"
To the front aspect UPVC double glazed bay window with original leaded lights which have been encapsulated. Two original feature inglenook stained windows (encapsulated). Feature open fireplace with granite tiled hearth, ceiling coving, two radiators and carpet flooring.
Living / Dining Room
18'1" x 11'4"
To the rear aspect original leaded single glazed French doors with side panels to the rear garden.
Feature open tiled fireplace, radiator and carpet flooring.
Kitchen/Diner
8'9" X 19'2"
To the rear aspect UPVC leaded window and door to the rear garden. To the side elevation single glazed original leaded window. Modern fitted kitchen comprising of wall and base mounted units with complimentary work surfaces, free standing gas cooker with extractor over, sink/drainer, space for fridge, freezer, plumbed for washer and dishwasher. Ceiling spot lights and ceramic tiled flooring.
Landing
Stairs from the ground floor lead to good size landing area with original wall paneling and feature original ceiling light with leaded and stained glass. Access to all principle first floor rooms, carpet flooring, loft access with pull down ladder to playroom/office.
Master Bedroom
12'4" x 18'4"
To the front aspect UPVC double glazed bay window with leaded original leaded top lights which have been encapsulated. Feature fireplace, picture rail, radiator and carpet flooring.
Bedroom Two
18'9" x 10'5"
To the rear aspect UPVC leaded window, feature original tiled fireplace, ceiling coving, radiator and carpet flooring.
Bedroom Three
7'13" x 9'11"
To the front aspect UPVC double glazed window with original leaded top lights which have been encapsulated. Radiator and carpet flooring.
Bedroom Four
9'7" x 7'4"
To the rear aspect UPVC double glazed leaded window, picture rail, radiator and carpet flooring.
Bathroom
7'2" x 5'8"
To the side elevation single glazed original leaded window, Original panel bath and matching pedestal wash handbasin. Corner shower cubicle, original tiled walls, large original storage cupboard and vinyl flooring.
Upstairs W.C.
2'8" x 6'2"
To the side elevation original leaded single glazed window, low flush W.C, original tiled walls and vinyl flooring.
Study/Playroom
20'7" x 15'9" (at the widest point) x 11'4"
To the rear aspect is roof window. Accessed by pull-down ladder from the landing area is the large loft room current used as a play room. Wall mounted combination boiler, network switch distributing hard-wired internet throughout the house, storage space under eaves and carpet flooring. The original ceiling roof light is housed with protective rail.
Garage
Brick built pitched roof garage with double doors and single glazed window to the side elevation. Further large outbuilding attached. The garage is fitted with a 32A electric supply with its own consumer unit and has hot and cold water supply and network feed from the house.
Outside
Brick walled boundary with driveway acccess paved for ease of maintenance providing ample off street parking. Double gates to rear garden, further driveway and garage.
Rear Garden
Beautiful large South facing rear garden designed for ease of maintenance and alfresco dining.. Two large paved patio areas, artificial lawn, raised planted borders, outside lighting and outside power supply.
Property Location
Marketed by Purplebricks, Head Office
Disclaimer Property descriptions and related information displayed on this page are marketing materials provided by Purplebricks, Head Office. estateagents365.uk does not warrant or accept any responsibility for the accuracy or completeness of the property descriptions or related information provided here and they do not constitute property particulars. Please contact Purplebricks, Head Office for full details and further information.


