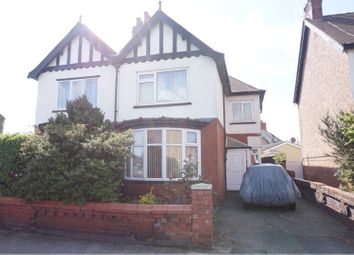Semi-detached house for sale in Blackpool FY4, 3 Bedroom
Quick Summary
- Property Type:
- Semi-detached house
- Status:
- For sale
- Price
- £ 140,000
- Beds:
- 3
- Baths:
- 1
- Recepts:
- 2
- County
- Lancashire
- Town
- Blackpool
- Outcode
- FY4
- Location
- Waterloo Road, Blackpool FY4
- Marketed By:
- Purplebricks, Head Office
- Posted
- 2024-04-02
- FY4 Rating:
- More Info?
- Please contact Purplebricks, Head Office on 024 7511 8874 or Request Details
Property Description
*** priced to sell***
****sold with no chain****
This Exceptionally spacious Semi Detached Family home is a must View, Sold with no chain the property boasts Entrance Vestibule, Hallway, Two large reception rooms, Fully Fitted Kitchen /Diner Three large Double Bedrooms complete with wardrobes and a large family bathroom, Garage situated to the rear. Located on Waterloo road conveniently situated for local shops, public transport, Primary and Secondary Schools and other local amenities.
Vestibule
4' x 5'3
UPVC Front Door In White, UPVC Double glazed windows.
Original Tiled flooring and walls.
Hallway
16'4 x 20'1
Large Spacious Hallway leading to all ground floor
reception rooms and Stairs to 1st floor, comprising of
Single paneled Radiator, Carpeted floors throughout
Original Coved ceiling, Telephone point.
Lounge
16' 0 x 12' 0
This exceptionally Large Reception room is fitted with Large UPVC Bay bay window to front aspect of the property, Carpet to floors, Single paneled radiator, Gas Fire, Original Coving to ceiling with central pendant lighting, Telephone and TV point,
Dining Area
12' 3 x 11' 9
This the second large Reception room fitted with UPVC Double Glazed window located to the side aspect of the property, Carpet to floors, single paneled radiator, Telephone & TV point, Original coving to ceiling with central pendant lighting.
Kitchen
17' x 20'3
The kitchen located to the rear aspect of the property with UPVC Double glazed windows, Fitted with a range of Wall and base units & Draws with complimentary work surfaces, Wooden laminate flooring, Television and Telephone point single paneled Radiator,
Gas cooker with Extractor hood, Plumbing for washing machine, Tiled splash backs to walls.
Bedroom One
16' x 12'
This Exceptional spacious Double Bedroom is located to the front aspect of the property with UPVC Double Glazed window, Extensive Fitted wardrobes throughout, Single paneled Radiator, Telephone point, Carpet to floors and central ceiling pendant lighting .
Bedroom Two
11' x 10'11
This the second spacious Double bedroom located to the rear aspect of the property with UPVC Double Glazed window overlooking the rear gardens, Carpet fitted to floors, Single paneled radiator, Telephone point and central ceiling pendant lighting to ceiling.
Bedroom Three
11' 10 x 10' 2
This the Third Fantastic size double bedroom located to the front aspect of the property with Double glazed UPVC Window, Carpets fitted to floors, Single paneled radiator, Central pendant lighting to ceiling.
W.C.
11' x 6'1
This separate WC Located next to the family bathroom to the side aspect with fitted small UPVC Opaque window, laminated floor, Low level WC.
Family Bathroom
8'2x 12'' 8
The Large Family Bathroom comprises a paneled Bath with over head shower unit and glass shower screen, Pedestal Wash Basin with Stainless steel Taps, Tiles to floor and walls, Single paneled radiator, Spotlights fitted to ceiling, located to the rear of the property with fitted opaque UPVC window.
Driveway
The front off the property is paved and offers off road parking for up to two Vehicles with a small paved area with planted mature shrubs, trees and Bushes.
Rear Garden
Rear Garden Is mainly paved with borders of mature shrubs and bushes, External WC, Additional Outhouse with power and lighting.
Garage
The Brick built Garage with up and over door Is Located to the rear of the property
Fitted with Light and power.
Property Location
Marketed by Purplebricks, Head Office
Disclaimer Property descriptions and related information displayed on this page are marketing materials provided by Purplebricks, Head Office. estateagents365.uk does not warrant or accept any responsibility for the accuracy or completeness of the property descriptions or related information provided here and they do not constitute property particulars. Please contact Purplebricks, Head Office for full details and further information.


