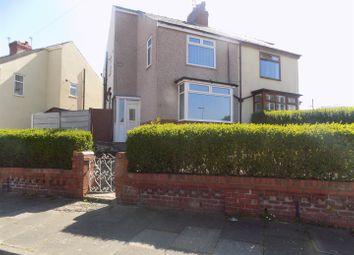Semi-detached house for sale in Blackpool FY3, 3 Bedroom
Quick Summary
- Property Type:
- Semi-detached house
- Status:
- For sale
- Price
- £ 110,000
- Beds:
- 3
- Baths:
- 1
- Recepts:
- 2
- County
- Lancashire
- Town
- Blackpool
- Outcode
- FY3
- Location
- Goldsboro Avenue, Blackpool FY3
- Marketed By:
- Online estate agents.com
- Posted
- 2024-04-02
- FY3 Rating:
- More Info?
- Please contact Online estate agents.com on 0330 098 5865 or Request Details
Property Description
Lovely three bedroom semi detached property comprising to the ground floor, Entrance /vestibule, lounge, open plan kitchen and dining room leading to conservatory, to the first floor three good sized bedrooms with a modern bathroom, this property is situated in a very sought after area walking distance to Stanley Park . Gardens to the front and rear of the property.
Entrance/Vestibule
UPVC dg door, carpeted., wooden glass door leading to hallway.
Hallway (1.83m’2.13m x 1.52m’0.30m (6’7 x 5’1 ))
Carpeted, UPVC dg frosted window to side, ch radiator, storage cupboard housing combi boiler.
Lounge (3.96m’2.74m x 3.66m ‘2.13m (13’9 x 12 ‘7 ))
Large UPVC dg bay window to the front, ch radiator, built in fire with surround, carpeted.
Open Plan Kitchen/Dining Area (5.18m’0.30m x 3.66m x 0.61m (17’1 x 12 x 2 ))
Spacious dining room, carpeted, built in fire, ch radiator, understairs storage. Leading to a modern kitchen, Lino style flooring, plumbed for washer, built in oven and hob, extractor, half tiled walls, modern wall and base units, spotlights, stainless steel sink.
Conservatory (3.35m, 0.00m x 1.83m’ 0.30m (11,0 x 6’ 1 ))
UPVC dg patio door leading to garden, Lino style flooring, ch radiator.
Landing
Carpeted, access to attic.
Bedroom One (3.66m’2.44m x 3.05m’ 2.13m (12’8 x 10’ 7 ))
Ch radiator, Two UPVC dg windows to the front, carpeted.
Bedroom Two (2.74m’1.22m x 2.44m’1.52m (9’4 x 8’5))
Up C dg windows to the rear, carpeted, ch radiator.
Bedroom Three (2.44m’1.22m x 2.44m’ 1.22m (8’4 x 8’ 4 ))
UPVC dg window to the rear, ch radiator, carpeted.
Bathroom (2.44m’0.00m x 2.13m’1.52m (8’0 x 7’5 ))
Walk in shower cubicle, panelled bath, wash hand basin, W.C., Lino style flooring, ch radiator, fully tiled walls, UPVC dg frosted window, spotlights.
Rear And Side Of The Property
Easily maintained paved rear garden . Access to the side of the property, large shed, fenced, gate leading to front garden.
Front Of Property
Large front garden, easily maintained, bushes, access to rear.
Property Location
Marketed by Online estate agents.com
Disclaimer Property descriptions and related information displayed on this page are marketing materials provided by Online estate agents.com. estateagents365.uk does not warrant or accept any responsibility for the accuracy or completeness of the property descriptions or related information provided here and they do not constitute property particulars. Please contact Online estate agents.com for full details and further information.

