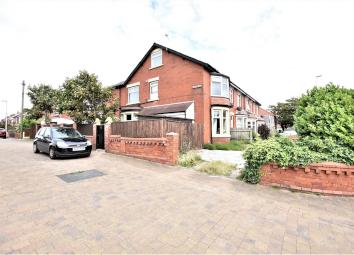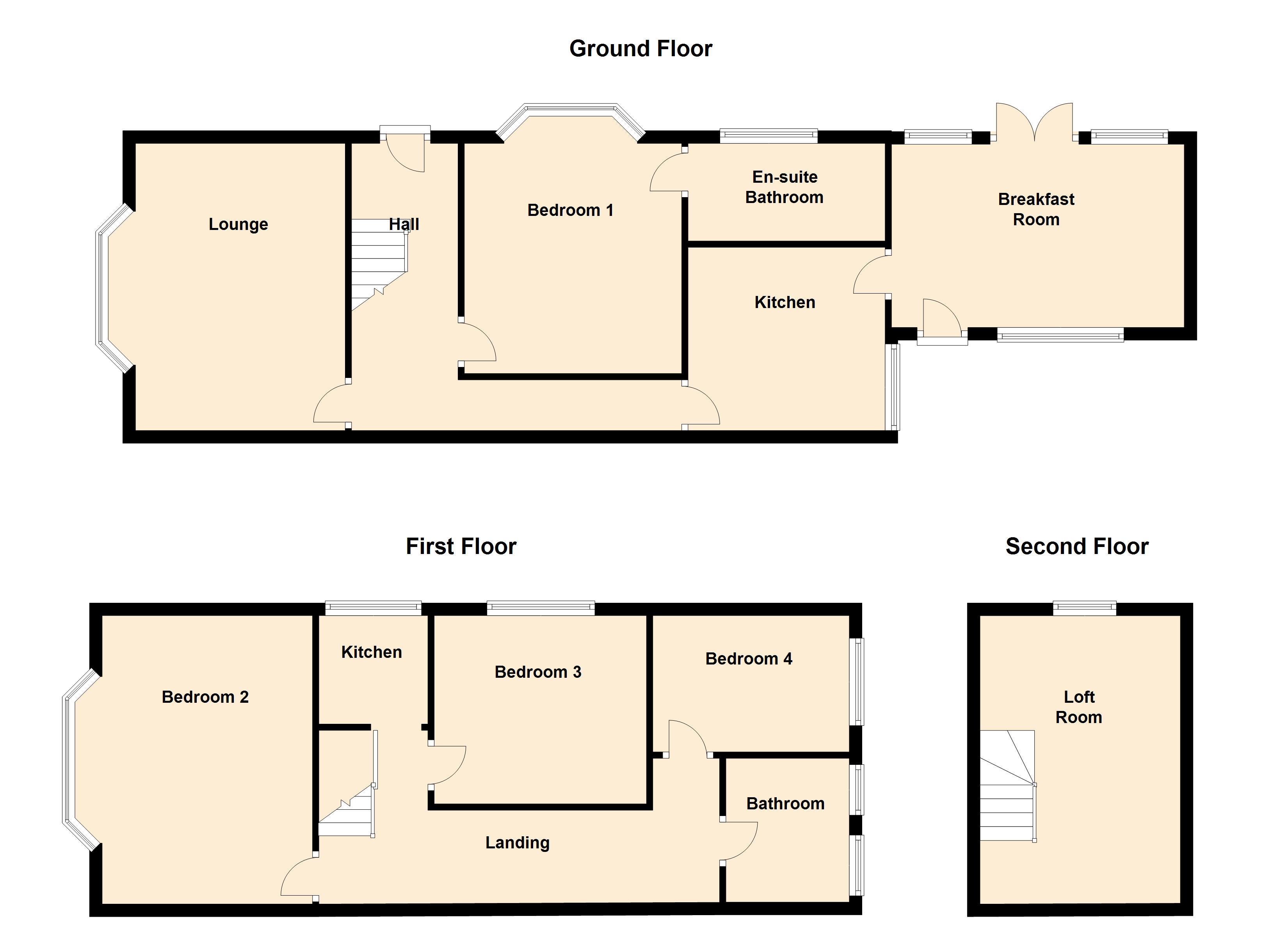Semi-detached house for sale in Blackpool FY1, 4 Bedroom
Quick Summary
- Property Type:
- Semi-detached house
- Status:
- For sale
- Price
- £ 139,950
- Beds:
- 4
- Baths:
- 1
- County
- Lancashire
- Town
- Blackpool
- Outcode
- FY1
- Location
- Kirkham Avenue, Blackpool, Lancashire FY1
- Marketed By:
- Tiger Sales and Lettings
- Posted
- 2024-04-02
- FY1 Rating:
- More Info?
- Please contact Tiger Sales and Lettings on 01253 708354 or Request Details
Property Description
Entrance hall Wooden laminate flooring, wood panelled walls, stairs
lounge 14' 10" x 10' 10" (4.52m x 3.3m) UPVC double glazed bay window to side, fitted carpet, telephone point, dado rail, coving to ceiling, log effect electric fire set in tiled surround
bedroom 1 11' 7" x 11' 0" (3.53m x 3.35m) UPVC double glazed bay window to front, fitted with a range of wardrobes, fitted carpet, TV point, coving to ceiling, door to:
Ensuite bathroom 5' 1" x 10' 2" (1.55m x 3.1m) Fitted with three piece suite comprising raised half length bath with shower over and taps, fitted vanity wash hand basin with base cupboard and tiled surround and WC, tiled surround, uPVC frosted double glazed window to front, tiled flooring
kitchen 10' 8" x 9' 10" (3.25m x 3m) Fitted with a matching range of base and eye level units with worktop space over base units, stainless steel sink, space for fridge, gas and electric points for cooker, uPVC double glazed window to side, wooden laminate flooring, ceiling with feature beams, door to:
Breakfast room 15' 2" x 9' 6" (4.62m x 2.9m) Two uPVC double glazed windows to front, uPVC double glazed window to rear, wooden laminate flooring, ceiling with feature beams, open fire set in brick built surround, double door, hardwood door to garden
landing Fitted carpet, stairs
bedroom 2 14' 11" x 10' 11" (4.55m x 3.33m) UPVC double glazed bay window to side, fitted carpet, telephone point, TV point
kitchen 5' 8" x 5' 7" (1.73m x 1.7m) Fitted with a matching base and eye level units with worktop space over base units, stainless steel sink, uPVC double glazed window to front, open plan
bedroom 3 11' x 9' 9" (3.35m x 2.97m) UPVC double glazed window to front, fitted with a range of wardrobes, wooden laminate flooring
bedroom 4 10' 2" x 7' 1" (3.1m x 2.16m) UPVC double glazed window to side, fitted carpet, dado rail
bathroom 7' 5" x 7' 3" (2.26m x 2.21m) Fitted with three piece suite comprising bath with shower over and taps, fitted vanity wash hand basin with base cupboard and tiled surround and WC, tiled surround, two uPVC frosted double glazed windows to side, wooden laminate flooring, panelled walls
loft room 15' 4" x 10' 4" (4.67m x 3.15m) UPVC double glazed window to front, wooden laminate flooring, TV point
external To the front, enclosed landscaped front garden with various plants, enclosed by small brick wall and wooden fence, paved driveway to the front. Corner enclosed rear garden, enclosed by wooden fence
Property Location
Marketed by Tiger Sales and Lettings
Disclaimer Property descriptions and related information displayed on this page are marketing materials provided by Tiger Sales and Lettings. estateagents365.uk does not warrant or accept any responsibility for the accuracy or completeness of the property descriptions or related information provided here and they do not constitute property particulars. Please contact Tiger Sales and Lettings for full details and further information.


