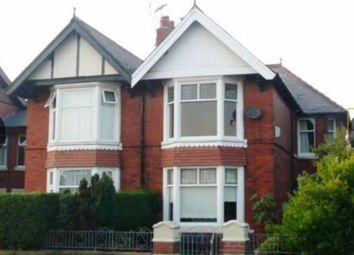Semi-detached house for sale in Blackpool FY4, 4 Bedroom
Quick Summary
- Property Type:
- Semi-detached house
- Status:
- For sale
- Price
- £ 189,000
- Beds:
- 4
- Baths:
- 2
- Recepts:
- 2
- County
- Lancashire
- Town
- Blackpool
- Outcode
- FY4
- Location
- Harrowside, Blackpool FY4
- Marketed By:
- Doorsteps.co.uk, National
- Posted
- 2024-04-02
- FY4 Rating:
- More Info?
- Please contact Doorsteps.co.uk, National on 020 8128 0677 or Request Details
Property Description
Property features:
Large Four Bedroom Semi Detached Family House
Two Reception Rooms, Fitted Dining/Kitchen, Cloakroom W.C
Four Piece Bathroom, Garage To Rear, Internal Viewing Essential
Property description
Very good sized four bedroom semi detached family home, Many Original Features, Two Reception Rooms, Fitted Kitchen/Dining Room, Ground Floor WC, Four Bedrooms, Four Piece Bathroom, Close To Highfield Road shops, bars and restaurants with local transport. No Chain.
Priced for a quick sale.
Entrance Hall
Entrance door, leaded light windows, radiator, telephone point, meter cupboard, staircase to first floor, smoke alarm, cornice ceiling, wood laminate flooring.
Cloakroom W.C
Window to rear, low level W.C, wall tiling.
Lounge - 16'10" (5.13m) x 13'0" (3.96m)
Leaded light windows to front and rear, radiator, feature fireplace with inset gas coal effect living flame fire, television point, dado rail, cornice ceiling, high quality beige carpet.
Dining Room/ games room - (2nd reception room) 18'6" (5.64m) x 13'7" (4.14m)
Leaded light bay window to front, radiator, television point, cornice ceiling, carpet.
Dining/Kitchen - 24'1" (7.34m) x 14'0" (4.27m)
Door to side, windows to side and rear, radiator, kitchen has a range of modern wall and base units with ample work surface over, gas cooker point, 1½ bowl single drainer sink unit, plumbing for washing machine, space for fridge and freezer, under stairs storage cupboard, wall tiling, vinyl flooring, dining area has room for table and chairs with fitted carpet.
Landing
Split level landing area with skylight, coved ceiling, carpet.
Bedroom One - 16'10" (5.13m) x 13'2" (4.01m)
Windows to front and rear, radiator, wall lights, coved ceiling, carpet.
Bedroom Two - 16'6" (5.03m) x 13'2" (4.01m)
Leaded light bay window to front, radiator, coved ceiling, carpet.
Bedroom Three - 14'0" (4.27m) x 10'8" (3.25m)
Window to rear, radiator, carpet.
Bedroom Four
Window to side, radiator, fitted sliding door wardrobes, coved ceiling, carpet.
Bathroom - 10'6" (3.2m) x 9'0" (2.74m)
Window to side, radiator, modern white four piece suite comprising: Panelled bath with telephone style shower mixer tap, shower cubicle, close coupled W.C and pedestal wash hand basin, airing cupboard, wall tiling, carpet.
Rear Garden
Low maintenance garden to rear with flagged area, wall light, door to garage, storage shed, rear access.
Garage
Good size garage with up and over door, power and lighting, door to side.
Property Location
Marketed by Doorsteps.co.uk, National
Disclaimer Property descriptions and related information displayed on this page are marketing materials provided by Doorsteps.co.uk, National. estateagents365.uk does not warrant or accept any responsibility for the accuracy or completeness of the property descriptions or related information provided here and they do not constitute property particulars. Please contact Doorsteps.co.uk, National for full details and further information.

