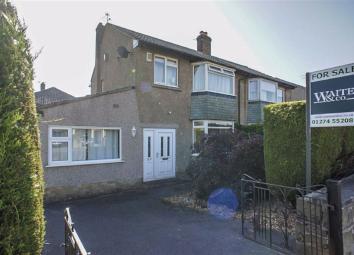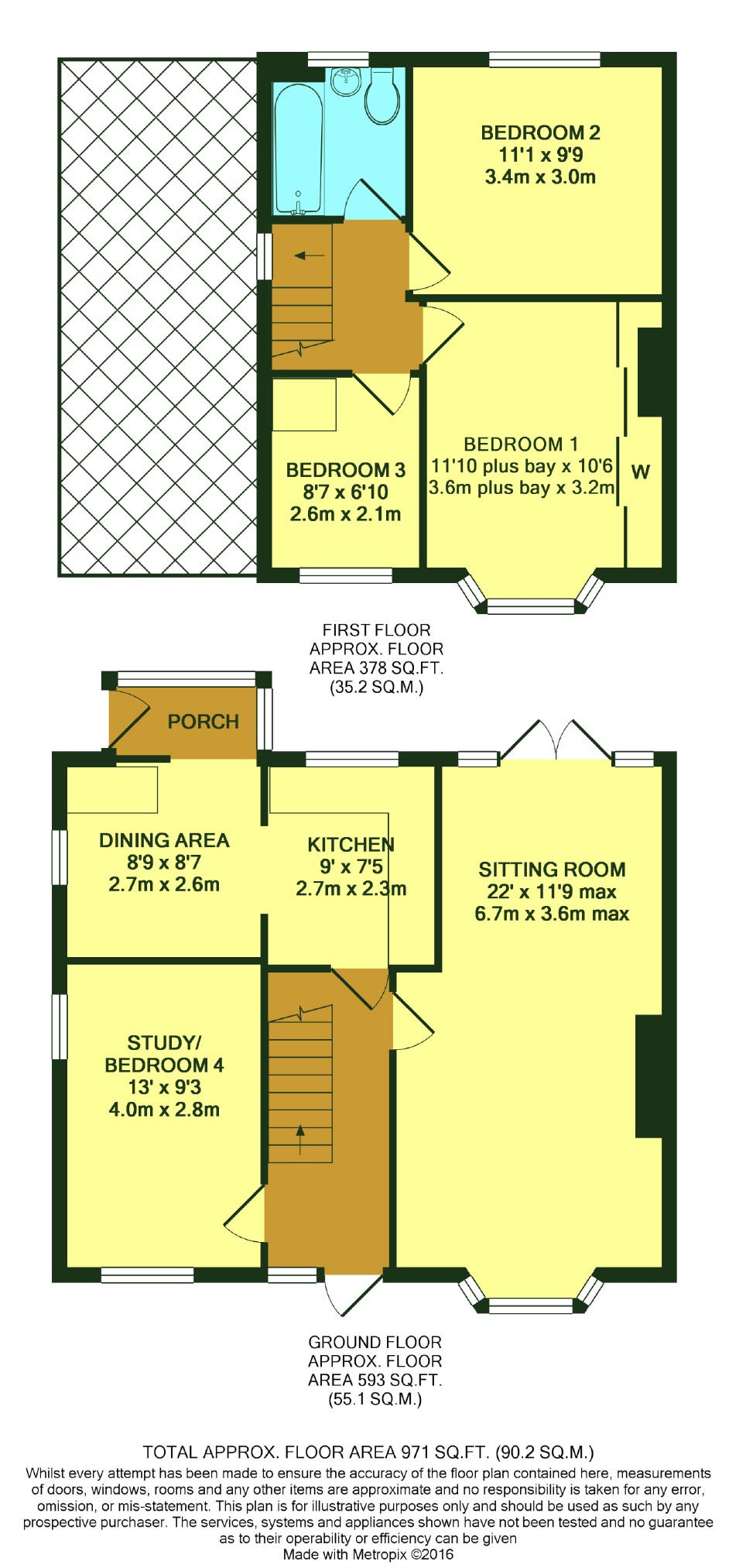Semi-detached house for sale in Bingley BD16, 4 Bedroom
Quick Summary
- Property Type:
- Semi-detached house
- Status:
- For sale
- Price
- £ 230,000
- Beds:
- 4
- Baths:
- 1
- Recepts:
- 2
- County
- West Yorkshire
- Town
- Bingley
- Outcode
- BD16
- Location
- Cavendish Drive, Bingley BD16
- Marketed By:
- Waite & Co
- Posted
- 2024-04-29
- BD16 Rating:
- More Info?
- Please contact Waite & Co on 01274 978026 or Request Details
Property Description
A mature semi detached property standing in a generous corner plot within this sought after residential neighbourhood, providing significantly enhanced and extended three / four bedroom family size accommodation with gas central heating and uPVC double glazing. Comprising; entrance hall, spacious through sitting room, well appointed and equipped kitchen with dining room off, good size fourth bedroom or study, three further first floor bedrooms, modern bathroom. Detached garage, good gardens.
Introduction
Gilstead and Eldwick are sought after village locations positioned just a mile or so from Bingley town centre but providing sufficient village amenities to cater for most everyday needs and also bordering onto some of the most picturesque countryside in the region. Cavendish Drive is also favourably located in the principal catchment area for the local school.
Bingley is a popular town, being conveniently positioned within easy daily commuting distance to the city centres of Leeds and Bradford, and also easily accessible to the excellent road networks for links to all nearby towns and villages. The town is serviced by a good range of shops, schools, restaurants and recreational facilities, and is also on the main rail link via the station at the bottom of Park Road which provides a frequent and efficient service for the daily commuter.
Accommodation
Ll proportioned accommodation is arranged over two floors and briefly comprises;
Ground Floor
UPVC entrance door to...
Entrance Hall (12'10" x 5'5" (3.91m x 1.65m))
Ceiling cornice. Central heating radiator. And cover. Recessed spotlights. Staircase to first floor.
Through Sitting Room (22'0" x 11'9" max (6.71m x 3.58m max))
Feature inset stone fireplace with gas pebble burner fire. Ceiling cornice. Television point. Double central heating radiator. Two wall light points. Double glazed uPVC bay window to front elevation and French doors to rear elevation.
Kitchen (9'0 x 7'5 (2.74m x 2.26m))
Containing an excellent range of fitted base and wall units with heat resistant worksurfaces over. Tiled splashbacks. Inset stainless steel sink with mixer tap over. Integrated Bosch double oven and gas hob with extractor hood over. Diplomat dishwasher. Electrolux fridge freezer. Double glazed uPVC window to rear elevation. Open to ...
Dining Room (8'9" x 8'7" (2.67m x 2.62m))
Containing additional fitted units. Plumbing for automatic washing machine. Double central heating radiator. Double glazed uPVC window to side elevation. Open to ...
Rear Porch (6'8" x 3'5" (2.03m x 1.04m))
Tiled floor. Double glazed uPVC windows and uPVC door.
Study / Bedroom 4 (13'0" x 9'3" (3.96m x 2.82m))
Double central heating radiator. Double glazed uPVC window to front and side elevations.
First Floor
Landing with double glazed uPVC window. Access via loft ladder to part boarded loft with light installed.
Bedroom 1 (11'10" x 10'6" plus bay (3.61m x 3.20m plus bay))
Containing full depth fitted wardrobes with mirror fronted sliding doors. Ceiling cornice. Central heating radiator. Two wall light points. Double glazed uPVC bay window to front elevation.
Bedroom 2 (11'1" x 9'9" (3.38m x 2.97m))
Central heating radiator. Double glazed uPVC window to rear elevation.
Bedroom 3 (8'7" x 6'10" (2.62m x 2.08m))
Built in cupboard over bulkhead. Central heating radiator. Double glazed uPVC window to front elevation.
Bathroom (6'10" x 6'3" (2.08m x 1.91m))
Containing an attractive modern white three piece suite comprising containing panelled bath with shower over and shower screen, pedestal wash hand basin and low suite w.C. Tiled floor. Built in cupboard. Tiled walls. Heated towel rail/radiator. Recessed spotlights to ceiling. Opaque double glazed uPVC window to rear elevation.
Outside
Garage
Detached single garage with up and over door. Wide driveway allowing off street parking for two to three vehicles.
Gardens
The property stands on a particularly favourable corner plot, generous in size, and with a return frontage. The garden area to the front is further complemented by a good size lawned garden to the side. There is a separate access to the side to the driveway and garage, and to the rear is an enclosed patio garden.
Information
Photography
This property is currently tenanted. The photographs in this marketing were taken prior to the tenancy starting and therefore some rooms may be presented differently to the images shown.
Council Tax Band
We are informed via online enquiry that the property is registered in Council Tax Band C.
Agents Notes
These particulars, whilst believed to be accurate are set out as a general outline only for guidance, and do not constitute any part of an offer or contract. Intending purchasers should not rely on them as statements of representation of fact, but must satisfy themselves by inspection or otherwise as to their accuracy. No person in this firms employment has the authority to make or give any representation or warranty in respect of the property.
Floor plans are for illustration only and are not to scale, and all measurements are approximate and taken to the nearest three inches or tenth of a metre.
Directions
On leaving our Bingley Office turn almost immediately left off Main Street onto Park Road and proceed out of the town centre towards Eldwick. At the top of the hill at the mini roundabout turn right onto Warren Lane and continue for approximately three hundred metres before turning right onto Cavendish Drive. The property is located towards the far end of Cavendish Drive on the left hand side, and can be identified by our Waite & Co For Sale board. For SatNav purposes the postcode is BD16 3BT.
You may download, store and use the material for your own personal use and research. You may not republish, retransmit, redistribute or otherwise make the material available to any party or make the same available on any website, online service or bulletin board of your own or of any other party or make the same available in hard copy or in any other media without the website owner's express prior written consent. The website owner's copyright must remain on all reproductions of material taken from this website.
Property Location
Marketed by Waite & Co
Disclaimer Property descriptions and related information displayed on this page are marketing materials provided by Waite & Co. estateagents365.uk does not warrant or accept any responsibility for the accuracy or completeness of the property descriptions or related information provided here and they do not constitute property particulars. Please contact Waite & Co for full details and further information.


