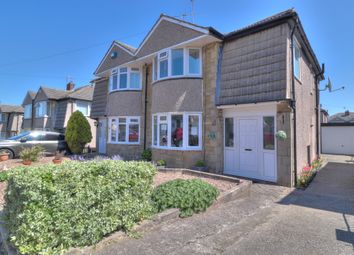Semi-detached house for sale in Bingley BD16, 3 Bedroom
Quick Summary
- Property Type:
- Semi-detached house
- Status:
- For sale
- Price
- £ 190,000
- Beds:
- 3
- Baths:
- 1
- Recepts:
- 2
- County
- West Yorkshire
- Town
- Bingley
- Outcode
- BD16
- Location
- Woodside Crescent, Cottingley, Bingley BD16
- Marketed By:
- Yopa
- Posted
- 2024-04-21
- BD16 Rating:
- More Info?
- Please contact Yopa on 01322 584475 or Request Details
Property Description
Video tour availablePlease request a video tour if desired by booking a viewing through the normal channel and sending an email request with either email or whatsapp number details
woodside crescent, cottingley, BD16 1RESpacious semi-detached family home with generous room dimensions and boasting a fully refurbished high quality finish throughout. Private low maintenance front and rear garden and off road parking for multiple vehicles. Two receptions rooms, new electrics and heating system throughout.
Further benefiting from a large detached garage this property would suit families requiring a good amount of space and early viewing is advised.
Located in a sought after area in close proximity to local parks, shopping facilities and within catchment of the sought after Cottingley Primary and Beckfoot Upper Schools.
Specification:
Entrance Hall: Laminate flooring with access to the living room, kitchen and carpeted staircase to the first floor.
Living Room: 16'5 x 11'4 Laminate flooring with bay window to the front elevation and gas central heating radiator.
Dining Room: 12' x 9'1 Laminate flooring with window to the rear garden and open plan with the living room.
Kitchen: 11'11 x 8'4 Laminate flooring with fitted floor and wall units. Gas hob with extractor hood above, fitted electric oven, stainless steel sink and drainer. Plumbed for washing machine with additional under stairs pantry area and tiled splash backs.
First Floor Landing: Carpeted flooring with access to the bathroom, three bedrooms and access to the loft space via ceiling hatch.
Bedroom One: 17'8 (into bay) x 11' (up to fitted wardrobes) Carpeted flooring with bay window to the front elevation and gas central heating radiator. Fitted wardrobes from end to end.
Bedroom Two: 12'1 x 9'1 Carpeted flooring with window to the rear elevation and gas central heating radiator.
Bedroom Three: 8'2 x 6'5 Carpeted flooring with window to the side elevation and gas central heating radiator.
Bathroom: 8'2 x 5'3 Two piece white bathroom suite with gas central heating radiator, tiled walls and flooring. Fitted furniture with built in hand wash basin and window to the rear elevation.
WC: 5'1 x 2'8 Low level WC with tiled walls and flooring. Gas central heating radiator and window to the side elevation.
External
Front: Decorative front garden with driveway leading to the garage. Pathway leading to the font door.
Rear: Driveway for multiple vehicles leading to the detached garage and private rear garden mostly laid to lawn with fenced boundaries and decorative plants/pebbles.
Other
EPC band: D
Water Meter: Yes
Council Tax Band: C
Tenure: Freehold
find us on:
Web:
Facebook: Yopa Bradford
Instagram: Yopa Bradford
YouTube: Yopa Bradford
Property Location
Marketed by Yopa
Disclaimer Property descriptions and related information displayed on this page are marketing materials provided by Yopa. estateagents365.uk does not warrant or accept any responsibility for the accuracy or completeness of the property descriptions or related information provided here and they do not constitute property particulars. Please contact Yopa for full details and further information.


