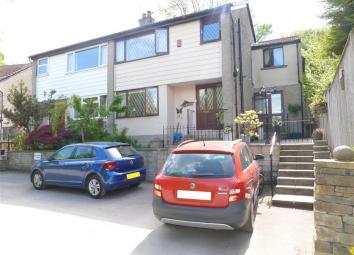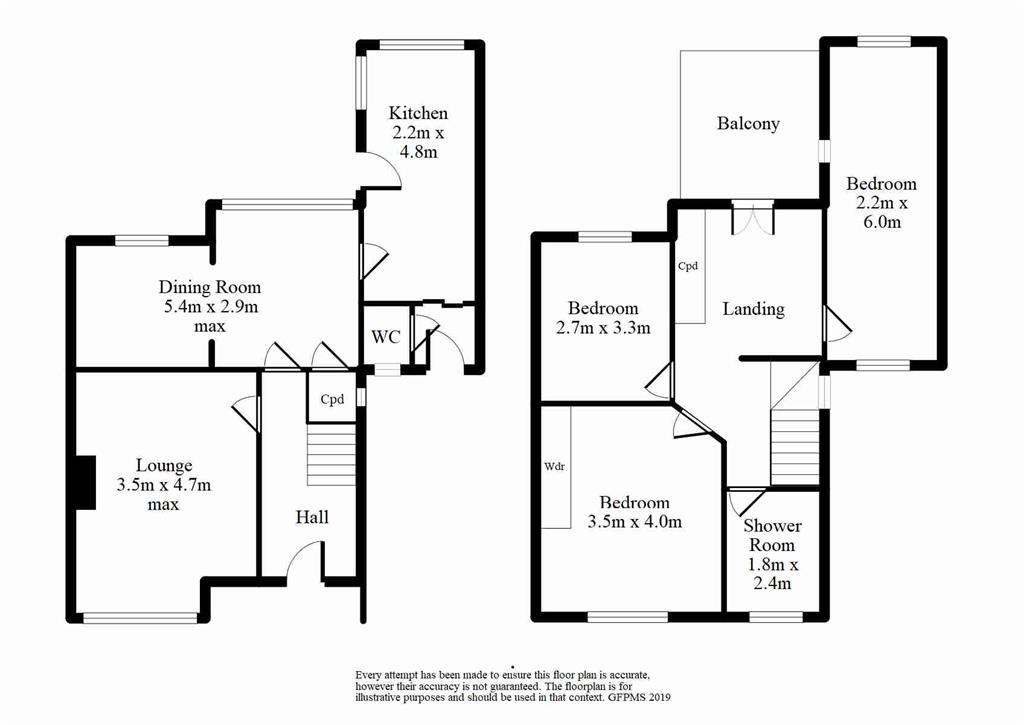Semi-detached house for sale in Bingley BD16, 3 Bedroom
Quick Summary
- Property Type:
- Semi-detached house
- Status:
- For sale
- Price
- £ 225,000
- Beds:
- 3
- County
- West Yorkshire
- Town
- Bingley
- Outcode
- BD16
- Location
- Stoney Ridge Road, Bingley BD16
- Marketed By:
- Hunters - Bingley
- Posted
- 2024-04-29
- BD16 Rating:
- More Info?
- Please contact Hunters - Bingley on 01274 649632 or Request Details
Property Description
Hunters are pleased to offer to the market this well presented three bedroom extended semi-detached family home, located in a sought after residential area of Bingley. The property briefly comprises: Entrance hallway, living room with feature fire place, dining room, sun room with patio doors leading to the rear elevation, kitchen, utility room and W.C/cloakroom. First floor: Landing with seating area leading to balcony over looking the rear garden, three bedrooms and a three piece shower suite. The property benefits from double glazing, gas central heating and parking. Low maintenance paved garden to the front and rear elevation. Viewing highly recommended via Hunters, Bingley.
Entrance hallway
Coving to ceiling, double glazed leaded door and glass panel to the front elevation. Fitted dado rail, central heating radiator with decorative cover over and spindle staircase leading to the first floor landing.
Living room
3.5m (11' 6") x 4.7m (15' 5")
Light point and coving to ceiling. Double glazed window to the front elevation, feature stone fireplace with inset open fire and central heating radiator.
Open plan dining/sun room
5.4m (17' 9") x 2.9m (9' 6")
dining area
Down light to the ceiling, double glazed window to the rear elevation and under stairs storage cupboard with window to the side elevation. Central heating radiator and square arch leading to the sun room.
Sun room
Fitted central heating radiator and double glazed patio doors to rear elevation.
Kitchen
2.2m (7' 3") x 4.8m (15' 9")
Down lights to the ceiling, double glazed window to the rear elevation, double glazed window and panelled door to side elevation. Fitted with a range of wall and base units with contrasting work surfaces. Inset one and a half bowl sink and drainer unit with mixer tap over. Integral oven and grill with gas hob, tiled splash back and extractor hood over. Integral washing machine, space for fridge/freezer and fitted central heating radiator. Door leading to utility area.
Utility room
Ceiling light point, double glazed glass panelled door to front elevation. Wall mounted 'Worcester' boiler and space for tumble dryer.
W.C/cloakroom
Ceiling light point, double glazed window to the front elevation, low flush W.C and wash hand basin with tiled splash back.
Landing
Wall light point, double glazed window to the side elevation, spindle balustrade and fitted dado rail.
Seating area
Light point, coving and loft access to ceiling. Useful built in storage cupboard, fitted central heating radiator and French doors leading to balcony seating.
Bedroom one
2.2m (7' 3") x 6.0m (19' 8")
Down lights to the ceiling, double glazed window to front and rear elevation. Feature circular window to the side elevation and two fitted central heating radiators.
Bedroom two
3.5m (11' 6") x 4.0m (13' 1")
Light point and coving to the ceiling. Double glazed window to the front elevation and a range of built in sliding door wardrobes.
Bedroom three
2.7m (8' 10") x 3.3m (10' 10")
Light point, coving and loft access to the ceiling. Double glazed window to the rear elevation and central heating radiator.
Bedroom three image two
shower room
1.80m (5' 11") x 2.39m (7' 10")
Ceiling light point, double glazed leaded window to the front elevation, fitted with a three piece shower suite comprising: Low flush W.C, pedestal wash basin, shower cubicle, partially tiled walls and fitted towel rail heater.
Front elevation
garden to the front elevation
Low maintenance garden to the front elevation with paved seating area and parking.
Rear elevation
garden to the rear elevation
Low maintenance garden with paved seating area, raised pond and outdoor power sockets.
Property Location
Marketed by Hunters - Bingley
Disclaimer Property descriptions and related information displayed on this page are marketing materials provided by Hunters - Bingley. estateagents365.uk does not warrant or accept any responsibility for the accuracy or completeness of the property descriptions or related information provided here and they do not constitute property particulars. Please contact Hunters - Bingley for full details and further information.


