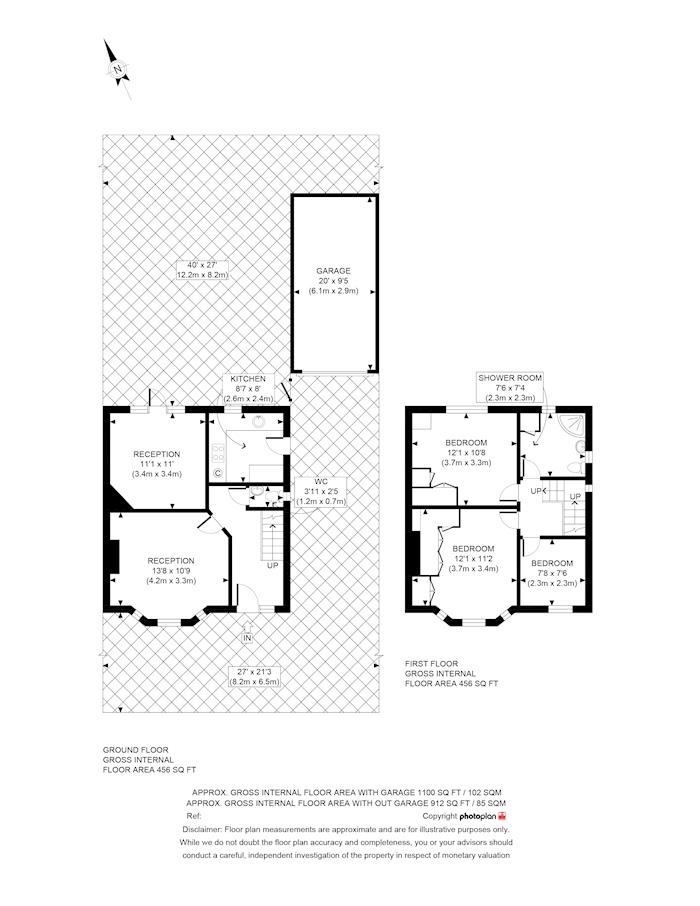Semi-detached house for sale in Bexhill-on-Sea TN40, 3 Bedroom
Quick Summary
- Property Type:
- Semi-detached house
- Status:
- For sale
- Price
- £ 309,950
- Beds:
- 3
- County
- East Sussex
- Town
- Bexhill-on-Sea
- Outcode
- TN40
- Location
- St. James Avenue, Bexhill-On-Sea TN40
- Marketed By:
- Burgess & Co
- Posted
- 2024-04-01
- TN40 Rating:
- More Info?
- Please contact Burgess & Co on 01424 317815 or Request Details
Property Description
A good sized older style bay fronted three bedroom two reception room semi detached house situated at the end of this quiet cul de sac in this popular residential location. This delightful property offers many benefits including being double glazed having gas boiler and radiators and has bright and spacious accommodation comprising lounge with bay window, dinging room overlooking rear garden, kitchen, downstairs WC, three bedrooms, shower room/WC, and has further benefits of secluded rear garden, off road parking and single detached garage.
Double Glazed Front Door leading to:
Spacious Entrance Hall
With radiator, picture rail, doors to understairs storage cupboard.
Lounge
With attractive bay window, attractive electric fire, two arched recesses, picture rail, radiator.
Dining Room
With pleasant outlook overlooking rear garden, picture rail, gas fire with attractive surround and hearth, radiator, double glazed door leading out to rear garden.
Kitchen
With pleasant aspects overlooking rear garden, with single drainer stainless steel sink unit with mixer taps and having cupboards under, range of work surfaces with drawers and cupboards under, range of wall mounted shelved storage cupboards, integrated eye level oven and grill, integrated four ring gas hob with extractor hood above, space and plumbing for washing machine, two further under counter appliance spaces, wall mounted gas boiler, partly tiled walls, door leading to the side of the property.
Downstairs Wc
With low level WC, wash hand basin.
Stairs from Entrance Hall leading to first floor landing with picture rail.
Bedroom One
With range of fitted bedroom furniture comprising wardrobes, bedside tables, picture rail, radiator.
Bedroom Two
With built in wardrobes with hanging and shelving, dressing table area with drawers, bay window, radiator.
Bedroom Three
With picture rail, radiator.
Shower Room/Wc
With suite comprising walk in shower cubicle, with shower attachment and sliding glass door above, pedestal wash hand basin with mixer taps, low level WC, airing cupboard housing hot water cylinder with wooden slatted shelving, chrome wall mounted heated towel rail, loft hatch giving access to loft space, partly tiled walls.
Outside
The property benefits of gardens to both front and the rear. To the front the garden has an area of lawn and hedgerow, off road parking for several vehicles, leading to detached single garage being accessed via an up and over door with the benefit of power and light and to the rear you have the benefit of a private garden being principally laid to lawn with area of patio and being screened by fencing and hedgerow with a variety of plants and shrubs, greenhouse, outside light, gated pedestrian access.
Directions
From our office in Devonshire Square head north east and continue onto Endwell Road, turn left onto Sea Road and continue onto Upper Sea Road, Upper Sea Road turns slightly left and becomes High St/B2182, continue to follow B2182, turn right onto St James Road, turn left onto St James Avenue and the property will be right towards the end, on the right.
Property Location
Marketed by Burgess & Co
Disclaimer Property descriptions and related information displayed on this page are marketing materials provided by Burgess & Co. estateagents365.uk does not warrant or accept any responsibility for the accuracy or completeness of the property descriptions or related information provided here and they do not constitute property particulars. Please contact Burgess & Co for full details and further information.


