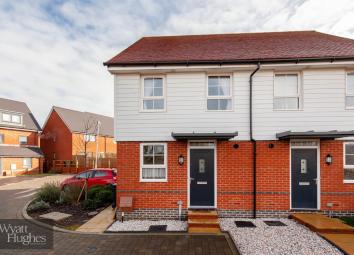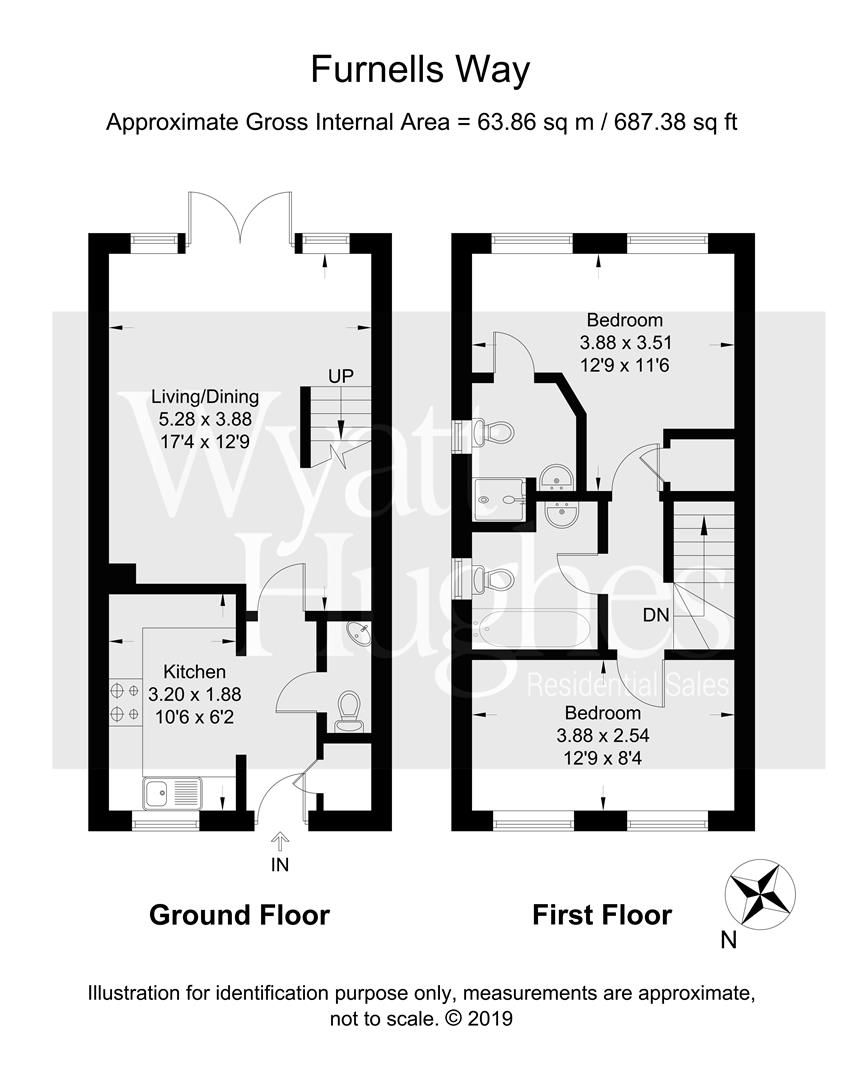Semi-detached house for sale in Bexhill-on-Sea TN40, 2 Bedroom
Quick Summary
- Property Type:
- Semi-detached house
- Status:
- For sale
- Price
- £ 285,000
- Beds:
- 2
- Baths:
- 2
- Recepts:
- 1
- County
- East Sussex
- Town
- Bexhill-on-Sea
- Outcode
- TN40
- Location
- Furnells Way, Bexhill-On-Sea TN40
- Marketed By:
- Wyatt Hughes
- Posted
- 2024-04-01
- TN40 Rating:
- More Info?
- Please contact Wyatt Hughes on 01424 317921 or Request Details
Property Description
As new condition! A simply stunning two double bedroom semi detached house constructed in 2017 by Barret Homes. This superb property is in as new condition with modern kitchen having integrated appliances, bathroom and en-suite shower room, three WCs and a spacious living/dining room. The property is ready to walk into without having to lift a finger, the private rear garden has been landscaped by the present owner and this beautiful home makes an ideal purchase for those looking for a low maintenance, energy efficient home or investment property. Other benefits to this fantastic house include two allocated parking spaces and the remainder of a 10 year NHBC guarantee. This is one you simply must come and view!
Entrance Hallway
Double glazed front door to entrance hallway with fitted smoke alarm and radiator. Storage cupboard housing gas boiler and electric consumer unit.
Kitchen
Enjoying a pleasant outlook to the front of the property with white fitted units, integrated fridge freezer, washing/dryer and dishwasher, Zanussi oven and hob with extractor hood over and Amtico flooring.
Ground Floor Wc
Comprising of a white suite with pedestal wash hand basin having chrome mixer taps, low level WC, part tiling to walls, fitted extractor fan and radiator.
Living / Dining Room
A spacious and bright room with two radiators, TV point and alcove under the stairs. Double opening french doors leading out to patio and rear garden.
First Floor
Stairs from living room to first floor landing with smoke alarm and loft hatch giving access to loft space.
Bedroom 1
Outlook to the rear with two windows, radiator and storage cupboard.
En-Suite Shower Room/Wc
Comprising of a double shower cubicle with an electric shower, pedestal wash hand basin, low level WC, chrome heated towel rail, tiled walls, fitted extractor fan, Karndean flooring, frosted glass window.
Bedroom 2
Outlook to the front with radiator.
Bathroom/Wc
White suite with panel bath having chrome mixer taps and shower attachment, pedestal wash hand basin, low level WC, tiled walls, fitted extractor fan, wall mounted chrome heated towel rail, karndean flooring and frosted glass window.
Outside
There is a private rear garden which has been landscaped by the present owner to create an attractive but low maintenance outdoor space. This has been laid with an artificial lawn and has shrub and flower beds along the sides, a paved patio area, Keter design plastic storage shed, gated side access and is screened by close panel fencing and a brick built wall.
N.B
The property is located on A private road for which there is an annual charge of approximately £350/year for up keep and ongoing maintenance and insurance of this area.
There are two allocated parking spaces for the property to the rear.
Property Location
Marketed by Wyatt Hughes
Disclaimer Property descriptions and related information displayed on this page are marketing materials provided by Wyatt Hughes. estateagents365.uk does not warrant or accept any responsibility for the accuracy or completeness of the property descriptions or related information provided here and they do not constitute property particulars. Please contact Wyatt Hughes for full details and further information.


