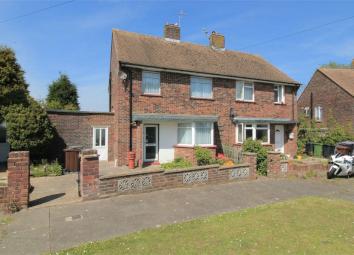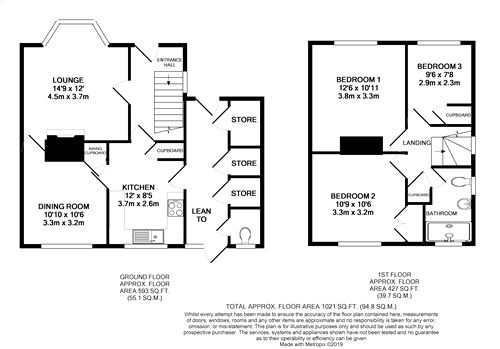Semi-detached house for sale in Bexhill-on-Sea TN39, 3 Bedroom
Quick Summary
- Property Type:
- Semi-detached house
- Status:
- For sale
- Price
- £ 215,000
- Beds:
- 3
- County
- East Sussex
- Town
- Bexhill-on-Sea
- Outcode
- TN39
- Location
- Watermill Close, Bexhill On Sea, East Sussex TN39
- Marketed By:
- Greystones Estate Agents Limited
- Posted
- 2019-05-12
- TN39 Rating:
- More Info?
- Please contact Greystones Estate Agents Limited on 01424 317833 or Request Details
Property Description
Greystones Estate Agents are delighted to offer for sale this good size three bedroom, two reception room semi detached house which is situated in a quiet cul de sac within a short distance to local shops as well as Primary and Secondary schools. The property is in need of modernisation but offers excellent further potential and is being sold with no onward chain. Accommodation comprises: Entrance hall which gives access to a bay fronted lounge, separate dining room and a modern fitted kitchen. There is a side covered walk way with WC and storage which could provide space to extend (subject to planning). The first floor offers three bedrooms and a family bathroom/WC. Externally there are immaculate gardens top the front and rear as well as far reaching views. An early internal viewing is considered essential to fully appreciate the accommodation this house has to offer. To arrange a viewing please contact our Bexhill office on .
Entrance hall
Accessed via double glazed front door with patterned inserts, having carpeted staircase rising to the first floor landing, double glazed window to the side, two radiators, wall mounted central heating thermostat, cupboard housing metres, carpet as fitted.
Lounge
14' 9" x 12' (4.50m x 3.67m) Double glazed bay window to the front, two radiators with thermostatic controls, feature York stone fireplace with mantle over and gas point, telephone point, carpet as fitted, further door opening into the separate dining room.
Dining room
10' 10" x 10' 6" (3.29m x 3.21m) Double glazed window to the rear overlooking the rear garden, built in cupboard with fitted shelving, radiator with thermostatic control, carpet as fitted, further door opening into the kitchen.
Kitchen
12' x 8' 5" (3.66m x 2.57m) Double glazed window to the rear overlooking the rear garden and offering far reaching roof top views, part tiled walls, a modern re-fitted kitchen comprising range of laminated working surfaces incorporating stainless steel sink and drainer unit with central mixer tap, further range of matching wall and base cupboards with fitted drawers, space for gas cooker, space and plumbing for washing machine, space for tall fridge/freezer, built in larder cupboard, double radiator with thermostatic control, vinyl flooring, further double glazed door with patterned inserts opening into the side covered walkway.
Side covered walkway
20' x 8' 7" max (6.10m x 2.62m max) Double glazed doors to the front and rear giving access onto the front and rear gardens, three large storage cupboards.
Cloakroom/WC
Low level WC, (this space could be used to extend the property subject to any necessary planning consents).
First floor landing
Having access to loft space via hatch, fitted smoke alarm, double glazed patterned window to the side, built in cupboard with shelving for linen, carpet as fitted.
Bedroom 1
12' 6" x 10' 11" (3.82m x 3.34m) Double glazed window to the front, built in double wardrobe, radiator with thermostatic control, carpet as fitted.
Bedroom 2
10' 9" x 10' 6" (3.27m x 3.20m) Double glazed window to the rear overlooking the rear garden and offering far reaching Countryside views, built in double wardrobe, radiator with thermostatic control, carpet as fitted.
Bedroom 3
9' 6" x 7' 8" (2.90m x 2.33m) Double glazed window to the front, built in storage cupboard, radiator with thermostatic control, carpet as fitted.
Wet room
A dual aspect room having double glazed patterned windows to the side and rear, predominately tiled walls, a modern fitted white suite comprising of walk in shower enclosure with electric shower incorporated, wall mounted wash hand basin, low level WC, double radiator with thermostatic control, extractor fan.
Front garden
There is a small area of front garden which is mainly laid to lawn, there is a large well planted flower bed and paved pathway leading to the front door and to the side which gives access into the side walkway.
Rear garden
The rear garden is mainly laid to lawn having well planted flower and shrub borders, there is a central pathway and paved seating area, the rear garden is enclosed with fencing and mature conifers having stunning far reaching Countryside views, outside water tap.
Council Tax Band C
EPC Rating tbc
Property Location
Marketed by Greystones Estate Agents Limited
Disclaimer Property descriptions and related information displayed on this page are marketing materials provided by Greystones Estate Agents Limited. estateagents365.uk does not warrant or accept any responsibility for the accuracy or completeness of the property descriptions or related information provided here and they do not constitute property particulars. Please contact Greystones Estate Agents Limited for full details and further information.


