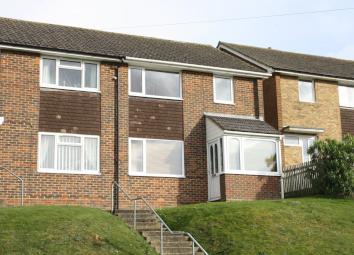Semi-detached house for sale in Bexhill-on-Sea TN40, 3 Bedroom
Quick Summary
- Property Type:
- Semi-detached house
- Status:
- For sale
- Price
- £ 230,000
- Beds:
- 3
- County
- East Sussex
- Town
- Bexhill-on-Sea
- Outcode
- TN40
- Location
- Martyns Way, Bexhill-On-Sea TN40
- Marketed By:
- Abbott & Abbott
- Posted
- 2024-04-01
- TN40 Rating:
- More Info?
- Please contact Abbott & Abbott on 01424 839671 or Request Details
Property Description
A surprisingly spacious semi-detached house, offered for sale with no onward chain, built in the 1970's and now in need of some updating, but providing excellent family size accommodation which includes three bedrooms, a 17'8 x 13' kitchen/dining room and a good size lounge. Outside, there is a pleasant rear garden. Gas central heating is installed and there are uPVC double glazed windows and exterior doors.
Situated in a slightly elevated position, the property is only a few hundred yards from a convenience store, Doctor's Surgery and local buses in Seabourne Road. The Ravenside shopping complex and beach at Glyne Gap are approximately ½ mile with the town centre just over a mile.
Enclosed entrance porch
Tiled floor. UPVC double glazed door to:
Long entrance hall
18' 0" in length (5.49m) Telephone point, radiator. Stairs to first floor.
Lounge
13' 3" x 11' 7" (4.04m x 3.53m) TV point, radiator.
Kitchen/dining room
17' 8" max x 13' 0" max (5.38m x 3.96m) A good size l-shaped room overlooking the rear garden. Kitchen area 8'7 x 7'10 equipped with base storage units comprising cupboards, drawers and work surfaces plus matching wall mounted cupboards, stainless steel sink with mixer tap and drainer, tiled splashbacks, plumbing for washing machine, Baxi wall mounted gas fired boiler, built in storage cupboard. Opens into Dining Area 13' x 9'10. Radiator. UPVC double glazed door to rear garden.
First floor landing
Built in linen cupboard with radiator, trap access to loft space.
Bedroom 1
13' 5" x 10' 5" (4.09m x 3.17m) Radiator.
Bedroom 2
13' 0" x 8' 8" plus door recess (3.96m x 2.64m) Radiator.
Bedroom 3
8' 10" x 8' 9" (2.69m x 2.67m) Radiator.
Bathroom
Tiled walls, tiled flooring and a white suite comprising panelled bath, pedestal washbasin and WC. Triton electric shower over bath, radiator.
Front and rear gardens
Banked and lawned front garden with steps up to the front door.
The rear garden is mainly lawn with ornamental shrub borders. Brick built garden store. Rear pedestrian access.
EPC rating - tba
Property Location
Marketed by Abbott & Abbott
Disclaimer Property descriptions and related information displayed on this page are marketing materials provided by Abbott & Abbott. estateagents365.uk does not warrant or accept any responsibility for the accuracy or completeness of the property descriptions or related information provided here and they do not constitute property particulars. Please contact Abbott & Abbott for full details and further information.

