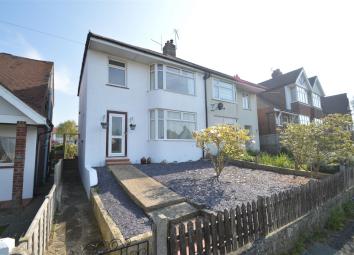Semi-detached house for sale in Bexhill-on-Sea TN40, 3 Bedroom
Quick Summary
- Property Type:
- Semi-detached house
- Status:
- For sale
- Price
- £ 309,950
- Beds:
- 3
- County
- East Sussex
- Town
- Bexhill-on-Sea
- Outcode
- TN40
- Location
- Wrestwood Road, Bexhill-On-Sea TN40
- Marketed By:
- Burgess & Co
- Posted
- 2024-04-01
- TN40 Rating:
- More Info?
- Please contact Burgess & Co on 01424 317815 or Request Details
Property Description
A beautifully presented three bedroom, older style, bay fronted, semi detached house offering bright and spacious accommodation throughout. This delightful property has many benefits including being double glazed and having gas boiler and radiators with lounge, modern kitchen/breakfast room, three bedrooms, modern family bathroom/WC, an attractive westerly facing rear garden, and a particular feature is the detached double garage to the rear.
Private front door leading to Entrance Porch, further glazed door leading to:
Spacious Entrance Hall
With door to understairs storage cupboard, radiator.
Lounge (4.45m x 3.78m (14'7 x 12'5 ))
With attractive bay window, gas fire with attractive surround and hearth, attractive arched recess, radiator.
Kitchen/Diner (5.64m x 3.58m narrowing to 2.46m (18'6 x 11'9 narr)
With pleasant aspect overlooking rear garden with ceramic one and a half drainer sink unit with mixer taps and having cupboards under, range of work surfaces with drawers and cupboards under, integrated electric double oven with four ring gas hob and extractor hood above, integrated washing machine, integrated freezer, integrated dishwasher, partly tiled walls, wall mounted valiant gas boiler, double glazed door leading to the side of the property. In the dining area there is an attractive arch recess housing a fridge/freezer, double glazed door leading out to rear garden.
Stairs from Entrance Hall leading to first floor landing with loft hatch giving access to loft space.
Bedroom One (4.47m x 3.81m (14'8 x 12'6 ))
With radiator.
Bedroom Two. (3.58m x 3.45m (11'9 x 11'4))
With built in wardrobe with wooden slatted shelving and further storage above, radiator.
Bedroom Three (2.72m x 2.08m (8'11 x 6'10))
With radiator.
Bathroom/Wc
With modern white suite comprising panelled bathroom with shower attachment and glass screen above, partly inset wash hand basin with mixer taps and storage beneath, low level WC, chrome wall mounted heated towel rail, partly tiled walls.
Outside
The property benefits of gardens to both front and the rear. To the front the garden is laid to decorative stone with concrete path leading to the front door, and to the rear you have the benefit of private westerly facing garden being principally laid to lawn and being screened by fencing with area of patio and beds with a variety of plants, shrubs and trees throughout. A particular benefit is the rear access road of which you have right of way across leading to a detached double garage with the benefit of power and light. There is also pedestrian access to one side.
Directions
From our office in Devonshire Square head north east and continue onto Endwell Road, turn left onto Sea Road, continue onto Upper Sea Road, Upper Sea Road turns slightly left and becomes High Street/B2182, turn right onto Holliers Hill, turn right onto Wrestwood Road and the property will can be found on your left.
Property Location
Marketed by Burgess & Co
Disclaimer Property descriptions and related information displayed on this page are marketing materials provided by Burgess & Co. estateagents365.uk does not warrant or accept any responsibility for the accuracy or completeness of the property descriptions or related information provided here and they do not constitute property particulars. Please contact Burgess & Co for full details and further information.

