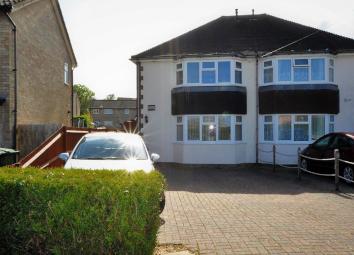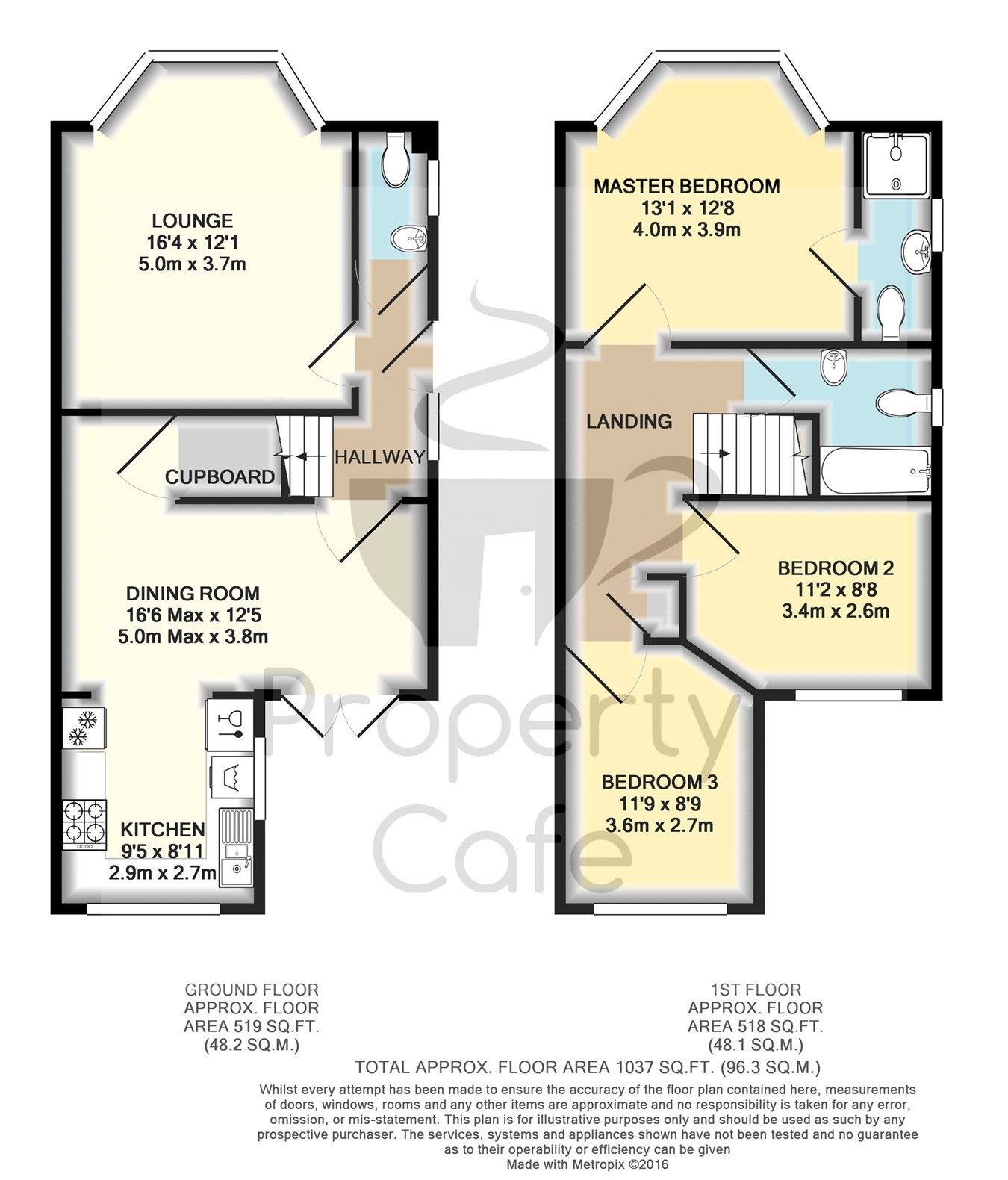Semi-detached house for sale in Bexhill-on-Sea TN39, 3 Bedroom
Quick Summary
- Property Type:
- Semi-detached house
- Status:
- For sale
- Price
- £ 309,950
- Beds:
- 3
- County
- East Sussex
- Town
- Bexhill-on-Sea
- Outcode
- TN39
- Location
- Watermill Lane, Bexhill-On-Sea TN39
- Marketed By:
- The Property Cafe
- Posted
- 2024-04-03
- TN39 Rating:
- More Info?
- Please contact The Property Cafe on 01424 317732 or Request Details
Property Description
Property Cafe are delighted to offer for sale this spacious three bedroom semi detached house. Accommodation and benefits include: A well presented entrance hall with access to: A ground floor cloakroom, spacious lounge with large bay window, a separate dining room with ample space to entertain, an open plan modern fitted kitchen with ample fitted units, work surface space and pleasant view across the rear garden. On the first floor a well presented landing leads to all three double bedrooms (the smallest measuring approx. 12' x 8'). As the floor plan will illustrate the master bedroom is a good size with en-suite shower room. Externally: To the front there is a substantial block paved driveway providing parking for up to four cars. To the rear you will find a pleasant West facing garden with sheltered decked patio area leading to central lawn with flower and shrub borders. There are also two timber built sheds to remain. The property is both centrally heated and double glazed and your earliest internal viewing is highly recommended. Please call Bexhill Team on .
Entrance
side entrance
Double-glazed door into;
.
Hallway
Coved ceiling. Laminate floor covering. Radiator. Stairs rising to first floor.
Cloakroom
Obscured double-glazed window. Close coupled W.C. Wall mounted basin. Tiled flooring. Radiator.
Lounge (reception)
15' 5" x 12' 4" (4.70m x 3.76m). Coved ceiling. Double-glazed bay window to front. Radiator. Laminate floor covering.
Dining room (reception)
16' 3" x 12' maximium (4.95m x 3.66m). Double-glazed French doors to rear garden. Coved ceiling. Under stairs storage cupboard. Laminate floor covering. Wall light points. Room opens into;
Kitchen
9' 7" x 8' 3" (2.92m x 2.51m). Double-glazed windows to side. Double-glazed window overlooking rear garden. Range of wall and base units with additional display cabinets. Complementing work surface. Stainless steel gas hob with electric oven below and extractor fan above. Space and plumbing for washing machine, dishwasher and tumble dryer. Space for fridge/freezer. Inset 1.25 bowl sink with mixer taps. Continuation of laminate floor covering.
Stairs from hallway rising to;
First floor
landing
Loft hatch. Airing cupboard. Carpet as fitted.
Bedroom 1
12' 3" x 12' (3.73m x 3.66m). Double-glazed bay window to front. Radiator. Carpet as fitted. Door to;
En-suite
Obscured double-glazed window. Shower cubicle. Wall mounted basin. Close coupled W.C. Tiled walls and flooring. Extractor
bedroom 2
12' 5" x 8' 3" (3.78m x 2.51m). Coved ceiling. Double-glazed window overlooking rear garden. Radiator. Carpet as fitted.
Bedroom 3
11' 7" x 8' 5" (3.53m x 2.57m). Coved ceiling. Double-glazed window overlooking rear garden. Radiator. Carpet as fitted.
Bathroom
Obscured double-glazed window. Suite comprising; Panelled bath with shower. Close coupled W.C. Pedestal wash hand basin. Tiled walls and floor. Ladder style radiator.
Exterior
gardens
Front Garden
Mainly consisting of block paved driveway providing parking for up to four cars. Gated side access.
Rear Garden
Mainly laid to lawn with area of decking. Perimeter panelled fencing.
Property Location
Marketed by The Property Cafe
Disclaimer Property descriptions and related information displayed on this page are marketing materials provided by The Property Cafe. estateagents365.uk does not warrant or accept any responsibility for the accuracy or completeness of the property descriptions or related information provided here and they do not constitute property particulars. Please contact The Property Cafe for full details and further information.


