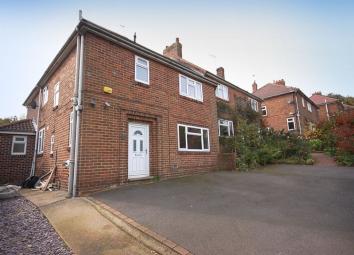Semi-detached house for sale in Belper DE56, 4 Bedroom
Quick Summary
- Property Type:
- Semi-detached house
- Status:
- For sale
- Price
- £ 275,000
- Beds:
- 4
- Baths:
- 2
- Recepts:
- 3
- County
- Derbyshire
- Town
- Belper
- Outcode
- DE56
- Location
- Church Street, Fritchley, Belper DE56
- Marketed By:
- Your Move - Attenborough & Co
- Posted
- 2024-05-15
- DE56 Rating:
- More Info?
- Please contact Your Move - Attenborough & Co on 01773 549052 or Request Details
Property Description
* Extended semi detached home * Four bedrooms * Three reception rooms * Stunning modern kitchen * Ground floor Wc * Shower room with spa shower * Large rear garden * Ample off street parking * Sought after village location * Close to Belper Ripley and Matlock * Newly installed boiler (December 2017)
Description
This superb, spacious family home is located in the picturesque village of Fritcley, a short drive from Ripley, Belper and Matlock town centres. The extended accommodation briefly comprises entrance hall with in built storage, lounge, large family with bi-fold doors and skylights, stunning modern kitchen, ground floor Wc, dining room with utility cupboard, three double bedrooms, one single bedroom and a modern shower room with mains fed spa shower unit. To the front of the property is a large tarmac driveway and side path, electric vehicle charging point and gated access to the rear garden which comprises a Welsh slate patio area, external tap, large lawn and a hard-standing area with shed.
Entrance Hall
Accessed via a double glazed entrance door and featuring a radiator, in built store cupboard, double glazed window to the side aspect and the staircase to the first floor.
Lounge (3.94m x 3.62m)
Well appointed reception room featuring a contemporary wall mounted electric fire, radiator, TV/phone points, a double glazed window to the front aspect and wooden bi-fold doors to the:-
Family Room (5.5m (max) x 3.13m (max))
Light and spacious family room featuring two velux skylights, radiator and double glazed bi-fold doors to the rear garden.
Kitchen (5.14m (max) x 4.64m (max))
Large modern fitted kitchen featuring a range of wall/base and drawer units, Quartz work surfaces and splash back panels, 'island' unit/worktop, inset sink and drainer. Tiled flooring, radiator, a double glazed window to the rear aspect and a double glazed door to the rear garden. The large 'range' cooker, American style fridge and dishwasher can be purchased by separate negotiation.
Cloakroom / WC
Featuring a low flush toilet, wash hand basin, tiled flooring, radiator, extractor and a double glazed window to the front aspect.
Dining Room (3.90m x 3.01m)
Featuring a radiator, double glazed window to the side aspect and access to the utility cupboard which has plumbing for a washing machine and a double glazed window to the side aspect.
Bedroom 1 (3.63m (max) x 3.42m (max))
Double bedroom featuring a range of fitted wardrobes, radiator and a double glazed window to the front aspect.
Bedroom 2 (3.62m x 3.16m)
Double bedroom featuring laminate flooring, radiator and a double glazed window to the rear aspect.
Bedroom 3 (2.9m (max) x 3.63m (max))
Double bedroom featuring an in built wardrobe, radiator and a double glazed window to the rear aspect.
Bedroom 4 (2.85m x 2.04m)
Single bedroom featuring a radiator, fitted storage units and a double glazed window to the side aspect with views over the surrounding countryside.
Shower Room (3.01m (max) x 2.33m (max))
Fully tiled shower room featuring a large glazed cubicle with mains fed Spa shower unit, low flush toilet, wash hand basin, radiator, in built cupboard housing the newly installed 'combi' boiler (Decemeber 2017), spotlights and a double glazed window to the front aspect.
Outside
To the front of the property is a large tarmac driveway and side path, electric vehicle charging point and gated access to the rear garden which comprises a Welsh slate patio area, external tap, large lawn and a hard-standing area with shed.
EPC
C rated. A full report is available on request.
Important note to purchasers:
We endeavour to make our sales particulars accurate and reliable, however, they do not constitute or form part of an offer or any contract and none is to be relied upon as statements of representation or fact. Any services, systems and appliances listed in this specification have not been tested by us and no guarantee as to their operating ability or efficiency is given. All measurements have been taken as a guide to prospective buyers only, and are not precise. Please be advised that some of the particulars may be awaiting vendor approval. If you require clarification or further information on any points, please contact us, especially if you are traveling some distance to view. Fixtures and fittings other than those mentioned are to be agreed with the seller.
/3
Property Location
Marketed by Your Move - Attenborough & Co
Disclaimer Property descriptions and related information displayed on this page are marketing materials provided by Your Move - Attenborough & Co. estateagents365.uk does not warrant or accept any responsibility for the accuracy or completeness of the property descriptions or related information provided here and they do not constitute property particulars. Please contact Your Move - Attenborough & Co for full details and further information.


