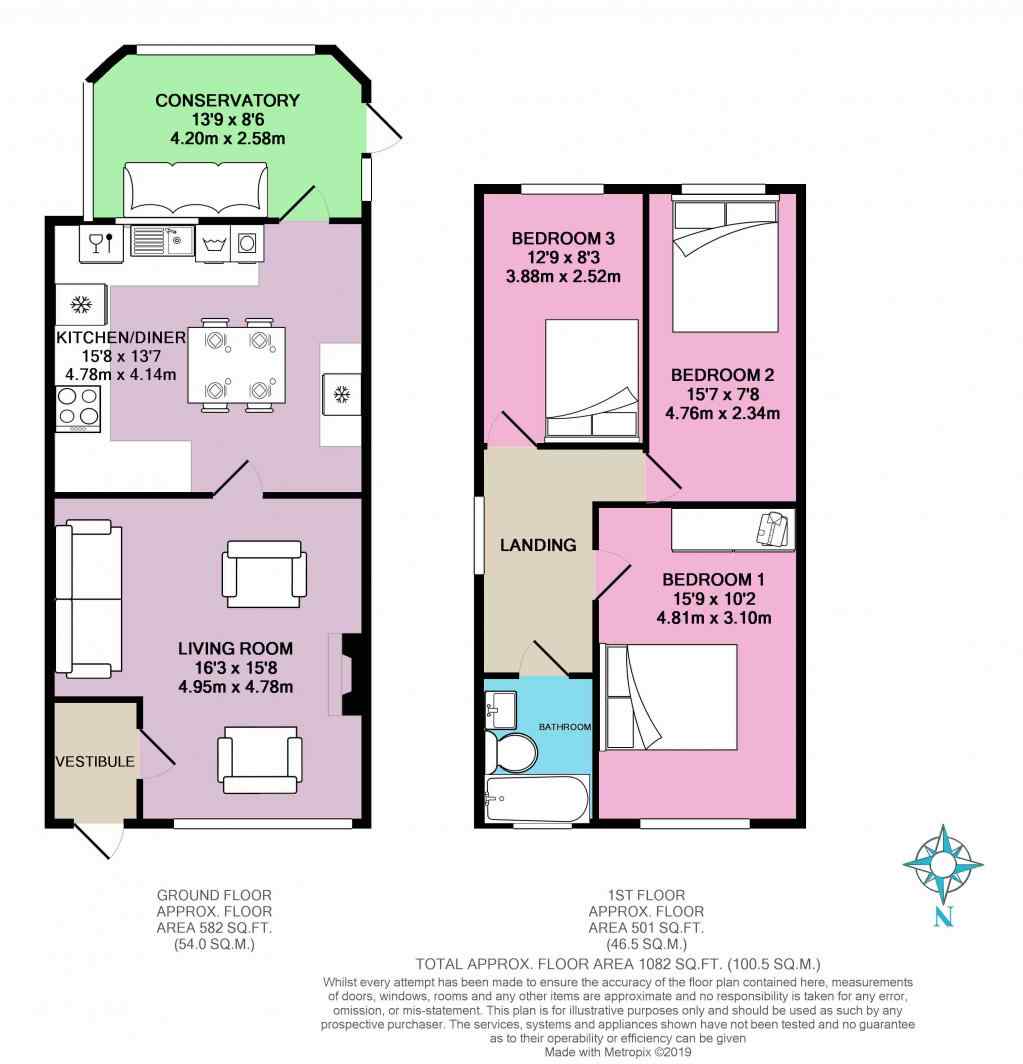Semi-detached house for sale in Batley WF17, 3 Bedroom
Quick Summary
- Property Type:
- Semi-detached house
- Status:
- For sale
- Price
- £ 195,000
- Beds:
- 3
- Baths:
- 1
- Recepts:
- 1
- County
- West Yorkshire
- Town
- Batley
- Outcode
- WF17
- Location
- Bradford Road, Birstall, Batley WF17
- Marketed By:
- EweMove Sales & Lettings - Cleckheaton
- Posted
- 2024-04-30
- WF17 Rating:
- More Info?
- Please contact EweMove Sales & Lettings - Cleckheaton on 01274 067834 or Request Details
Property Description
Guide price £195,000 to £205,000*spacious 3 double bedroom period style semi*off road parking for 3 cars*conservatory*south facing rear aspect*useful outbuilding/workshop*potential for loft conversion (subject to building consent)*no chain*open plan dining kitchen*walking distance into birstall town centre*20 mins from leeds city centre*catchment area for st patrick's primary school
On entering the property from the front you are greeted with a small entrance area with access into the spacious living room with its impressive covings, large windows and period style fireplace. From there you enter into the open plan dining kitchen which incorporates a range of farmhouse style base and eye level wall units with open chimney breast which would benefit from a range oven or aga. The useful celler area is in the basement which provides storage plus the recently installed gas combination boiler can be found at the top of the cellar head.
From the dining kitchen you lead into the conservatory with it's light and sunny aspect and ideal for relaxing and reading a book and then into the south facing rear garden which is mainly paved and provides entrance into the useful outbuilding/workshop
The first floor comprises of three double bedrooms with the main bedroom housing double fitted wardrobes. There is a modern family bathroom as well as ladder access into the fully boarded loft room with velux window that has the potential to be converted into a loft room or 4th bedroom (subject to building consent)
The front of the property provides off road parking for up to 3 cars.
The local amenities of Batley park and Birstall town centre are just a short walk away, while travelling in to Leeds city centre by car will take you just 20 minutes. The well regarded St Patrick's Primary School is within the catchment area.
This home includes:
- Vestibule
With UPVC entrance door, radiator - Living Room
4.95m x 4.79m (23.7 sqm) - 16' 2" x 15' 8" (255 sqft)
A light and spacious living room with generous UPVC window, radiator, coving to ceiling, period style fireplace set onto hearth and surround - Open Plan Dining / Kitchen
4.8m x 4.13m (19.8 sqm) - 15' 8" x 13' 6" (213 sqft)
With a range of farmhouse style base and eye level wall units comprising of a sink unit, 4 ring gas hob with electric oven below, open fireplace ideal for a range oven or aga. Plumbing for automatic washing machine and dishwasher, space for dryer, UPVC window uPVC door leading through to the conservatory, stairs to the first floor and landing. - Cellar
Useful storage area with lighting and power, the recently installed wall mounted gas combination boiler fitted in 2016 can be found at the cellarhead. - Conservatory
4.21m x 2.58m (10.8 sqm) - 13' 9" x 8' 5" (116 sqft)
UPVC construction, this south facing conservatory is light and sunny with access into the rear garden - Landing
With UPVC window and ladder access to the fully boarded loft space (4.45m x 4.93m) which benefits from a velux window and could be easily converted into a loft room or 4th bedroom (subject to building consent). - Bedroom 1
4.8m x 3.09m (14.8 sqm) - 15' 8" x 10' 1" (159 sqft)
A double bedroom with UPVC window, radiator and fitted double wardrobes, period style fireplace. - Bedroom 2
4.76m x 2.34m (11.1 sqm) - 15' 7" x 7' 8" (119 sqft)
A double bedroom with UPVC window and radiator - Bedroom 3
3.88m x 2.52m (9.8 sqm) - 12' 8" x 8' 3" (105 sqft)
A small double bedroom with UPVC window and radiator - Bathroom
With a modern style three piece suite comprising of a panelled bath with shower over, hand wash basin inset into vanity unit, low level WC, UPVC window, part tiled walls, heated towel rail, tiled floor. - Front Garden
The front of the property benefits off-road parking for up to 3 cars with side access to the rear. - Rear Garden
The rear garden is enclosed and mainly paved with a further paved area to the side. There is a timber built shed as well as a useful outbuilding/workshop area (3.38m x 3.46m).
Please note, all dimensions are approximate / maximums and should not be relied upon for the purposes of floor coverings.
Additional Information:
Band E (39-54)
Marketed by EweMove Sales & Lettings (Cleckheaton) - Property Reference 23808
Property Location
Marketed by EweMove Sales & Lettings - Cleckheaton
Disclaimer Property descriptions and related information displayed on this page are marketing materials provided by EweMove Sales & Lettings - Cleckheaton. estateagents365.uk does not warrant or accept any responsibility for the accuracy or completeness of the property descriptions or related information provided here and they do not constitute property particulars. Please contact EweMove Sales & Lettings - Cleckheaton for full details and further information.


