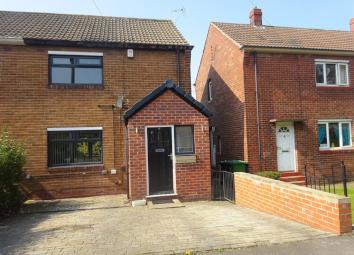Semi-detached house for sale in Batley WF17, 2 Bedroom
Quick Summary
- Property Type:
- Semi-detached house
- Status:
- For sale
- Price
- £ 115,000
- Beds:
- 2
- County
- West Yorkshire
- Town
- Batley
- Outcode
- WF17
- Location
- Easby Avenue, Batley WF17
- Marketed By:
- Hunters - Dewsbury
- Posted
- 2024-04-30
- WF17 Rating:
- More Info?
- Please contact Hunters - Dewsbury on 01924 765856 or Request Details
Property Description
This fantastic two bedroom semi-detached property with attic conversion is extremely modern throughout and boasts a fabulous Sage gloss kitchen and modern bathroom with feature Slate tiled wall along with an enclosed rear garden with Bar area ideal for al fresco dining and entertaining. The property also benefits from off street parking for two vehicles to the front and a useful outhouse to the rear.
The property briefly comprises of entrance porch, entrance hallway which opens into the kitchen and an open plan lounge diner with patio doors out to the rear garden to the ground floor. To the first floor are two double bedrooms, master with fitted wardrobes, and a modern house bathroom with White suite. To the second floor the current owners have created a home office, the loft room benefits from a Velux window and has storage into the eaves to both sides. This room could easily be utilised as a third double bedroom given the right consents.
View now as this will not be on the market for long, a great property at a great price.
Ground floor
entrance porch
1.80m (5' 11") max x 1.42m (4' 8") max
An external wooden entrance door opens into the entrance porch, this fantastic addition to the property provides a great place for coats and shoes. The entrance porch has a uPVC double glazed window to the front and side elevation and is finished with Oak flooring which continues through to the kitchen.
Kitchen
5.90m (19' 4") max x 2.30m (7' 7") reducing to 1.90m (6' 3")
The kitchen and entrance hallway for the property have been opened up to make one spacious kitchen area. The kitchen area comprises of a range of Sage gloss base and wall units with laminate worktops over incorporating a ceramic 1.5 bowl sink unit with mixer tap and four ring gas hob along with a single oven. The kitchen has space for a freestanding washing machine and fridge freezer and benefits from a slimline integrated dishwasher. The kitchen has a uPVC double glazed window to the rear elevation looking out over the rear garden, useful under stairs storage cupboard and is finished with Oak flooring throughout. Stairs lead off the entrance hall to the first floor landing and are carpeted.
Lounge/ dining room
5.89m (19' 4") max x 3.27m (10' 9") reducing to 2.80m (9' 2") max
This great reception room has a uPVC double glazed window to the front elevation and fully glazed double uPVC doors opening out to the rear garden. The reception room has both a sitting and dining area and is a great space for entertaining. The room is partly carpeted and part vinyl tile effect flooring. The room benefits from a TV point and built in entertainment storage unit to one corner.
First floor
landing
4.14m (13' 7") max x 1.87m (6' 2") max
With uPVC double glazed window to the side elevation.
Bedroom one
3.32m (10' 11") max x 3.08m (10' 1") max
This fabulous double room has a uPVC window to the rear elevation, built in part mirrored wardrobes and is carpeted throughout.
Bedroom two
3.31m (10' 10") max x 2.74m (9' 0") max
This second double bedroom has a uPVC double glazed window to the front elevation and is carpeted throughout.
Bathroom
1.85m (6' 1") max x 1.65m (5' 5") max
With three piece White bathroom suite comprising of low level WC, hand wash basin with vanity unit under and panelled bath with shower over. The bathroom has an obscure uPVC double glazed window to the rear elevation and is finished with tiled flooring and fully tiled walls throughout.
Second floor
attic room
5.26m (17' 3") max x 2.51m (8' 3") max
This versatile room has a Velux window and could be utilised as a third bedroom subject to the correct authorisation. The room is carpeted throughout and benefits from storage space into the eaves.
External
To the front of the property is a paved driveway providing off street parking for two vehicles. To the rear of the property is an enclosed garden mainly laid to lawn with mature borders and a useful outbuilding. The garden also benefits from its own bar area which is fantastic for entertaining and summer barbeques.
Property Location
Marketed by Hunters - Dewsbury
Disclaimer Property descriptions and related information displayed on this page are marketing materials provided by Hunters - Dewsbury. estateagents365.uk does not warrant or accept any responsibility for the accuracy or completeness of the property descriptions or related information provided here and they do not constitute property particulars. Please contact Hunters - Dewsbury for full details and further information.


