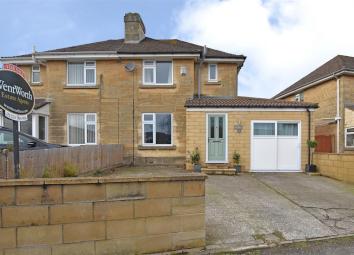Semi-detached house for sale in Bath BA2, 3 Bedroom
Quick Summary
- Property Type:
- Semi-detached house
- Status:
- For sale
- Price
- £ 350,000
- Beds:
- 3
- Baths:
- 2
- Recepts:
- 2
- County
- Bath & N E Somerset
- Town
- Bath
- Outcode
- BA2
- Location
- The Hollow, Bath BA2
- Marketed By:
- Wentworth Estate Agents
- Posted
- 2019-02-06
- BA2 Rating:
- More Info?
- Please contact Wentworth Estate Agents on 01225 288061 or Request Details
Property Description
A fantastic three double bedroom, extended semi-detached family home. The property boasts well balanced, immaculately presented internal accommodation over two floors, as well as a garden office and work shop, integrated garage and driveway parking.
Location
The Hollow is well situated amongst a thriving local community benefiting from a broad range of amenities and services. Nearby on Rush Hill there is a local Doctors Surgery, Post Office, dental surgery and garden centre. Furthermore, there are a number of excellent primary and secondary schools all within easy reach including Southdown Primary School and St Gregory's Catholic College. Bath city centre is a short drive away and offers fine dining, boutique shops, The Theatre Royal and the architecturally unique Thermae Spa. There are transport links to London either from junction 18 of the M4 which lies to the north of the city or by rail from Bath Spa railway station to London Paddington (Approximately 90 minutes).
Internal Description
Once inside you have a entrance hallway with stairs leading up to the first floor. To the left a door takes you into the living room with under stairs storage and wooden flooring. To the rear of the ground floor there is a lovely, light, open plan kitchen diner which has been extended to create further space. The kitchen is fitted with wall and base units, a ceramic sink with drainer, and fitted appliances including a double oven, gas hob, a dishwasher, and plumbing for a washing machine. To complete the ground floor accommodation there is a cloakroom situated to the rear of the garage which is accessed from the kitchen, this houses the combination boiler and the garage is currently being used as a workshop.
On the first floor, there are three bedrooms; which are all doubles in size. The master bedroom is to the rear and benefits from built in wardrobes, skylights and a sleek en-suite shower room which includes a double shower, sink unit and low-level WC. The upstairs accommodation is completed by the family bathroom which includes a towel rail, a vanity unit sink and a panelled bath with shower over.
External Description
To the front of the property there is off-street driveway parking which is bound by fencing and walls. The level rear garden can be accessed via the kitchen/diner and is again bound by walls and fencing. There is also a fully insulated, wooden clad garden office and workshop which has light and power.
Agents Note
The Property Misdescriptions Act 1991. The Agent has not tested any apparatus, equipment, fixtures and fittings or services and so cannot verify that they are in working order or fit for the purpose. A Buyer must obtain verification from their Legal Advisor or Surveyor. Stated measurements are approximate and any floor plans for guidance only. References to the tenure of a property are based on information supplied by the Seller. The Agent has not had sight of the title documents and a Buyer must obtain verification from their Legal Advisor.
Property Location
Marketed by Wentworth Estate Agents
Disclaimer Property descriptions and related information displayed on this page are marketing materials provided by Wentworth Estate Agents. estateagents365.uk does not warrant or accept any responsibility for the accuracy or completeness of the property descriptions or related information provided here and they do not constitute property particulars. Please contact Wentworth Estate Agents for full details and further information.


