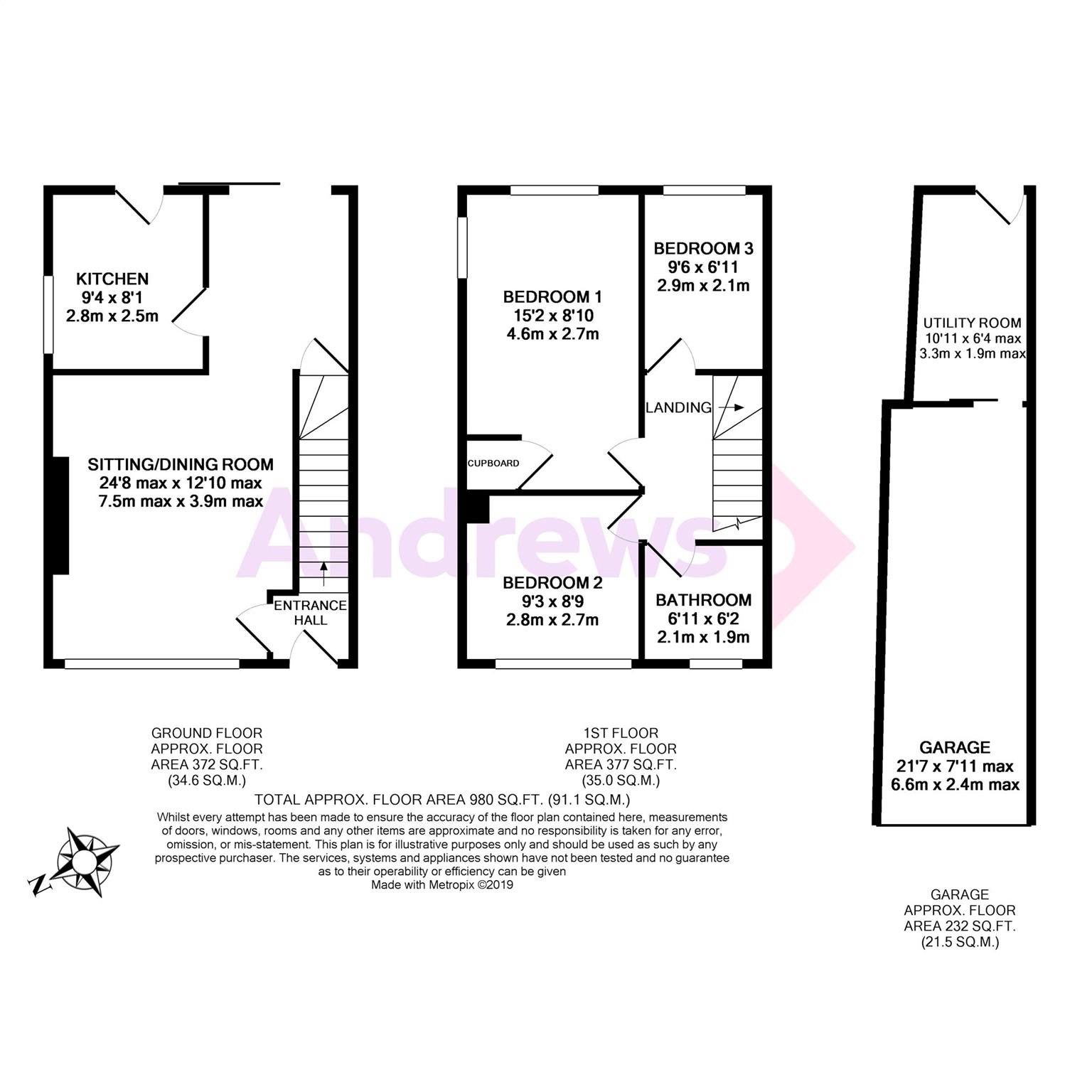Semi-detached house for sale in Bath BA2, 3 Bedroom
Quick Summary
- Property Type:
- Semi-detached house
- Status:
- For sale
- Price
- £ 300,000
- Beds:
- 3
- Baths:
- 1
- Recepts:
- 1
- County
- Bath & N E Somerset
- Town
- Bath
- Outcode
- BA2
- Location
- Hillcrest Drive, Bath, Somerset BA2
- Marketed By:
- Andrews - Bath Bear Flat
- Posted
- 2024-04-02
- BA2 Rating:
- More Info?
- Please contact Andrews - Bath Bear Flat on 01225 839321 or Request Details
Property Description
This semi detached property has many advantages; a garage alongside the house with driveway parking, three bedrooms, rear garden offering stunning views. Built in the 1970s, these houses were designed with windows that maximise the available light and offer open plan living space.
The main reception space stretches from the front to the rear of the house, with the sitting area arranged around the log burning fire. The dining area has a patio door out to the rear garden and a door to the kitchen., which has a range of fitted units and a further door to the rear garden.
Upstairs, the master bedroom has had a second side window added to take in those views. There is a further double bedroom, a single bedroom and the bathroom.
The length of garage is sufficient to allow for both a car and space at the end for storage. There is also a separate utility room attached to the rear of the garage that is not accessed directly from the house. The garden consists of three terraces, the first is a paved patio from which you can look back over the rooftops of Oldfield Park and the city beyond, the two further levels are laid to lawn.
Entrance Hall
Radiator. Staircase.
Sitting/Dining Room (7.52m max x 3.91m max)
Double glazed window to front. Two radiators. Fireplace with log burner. Under stairs cupboard. TV point. Patio doors to rear garden.
Kitchen (2.84m x 2.46m)
Double glazed window to side. Part tiling to walls. Single bowl inset sink unit with single drainer. Range of base units. Range of wall units. Laminate worktops. Plumbed for dishwasher. Cooker hood. Cooker point. Gas point. Radiator. Double glazed door to rear garden.
Landing
Access to loft housing boiler.
Bedroom One (4.62m x 2.69m)
Double glazed window to side and rear. Built in cupboards. Radiator
Bedroom Two (2.82m x 2.67m)
Double glazed window to front. Radiator.
Bedroom Three (2.90m x 2.11m)
Double glazed window to rear. Radiator.
Bathroom (2.11m x 1.88m)
Obscured double glazed window to front. Panelled bath with shower over. Hand basin. Low level WC. Part tiled walls. Heated towel rail. Extractor fan.
Garage (6.58m x 2.41m max)
Garage with up and over door. Door to utility room. Light and power points.
Utility Room
Single bowl inset unit. Plumbed for washing machine. Laminate worktops. Radiator. Double glazed door to rear garden.
Rear Garden
Walling to side. Fencing to side and rear. Lawn. Patio. Flower beds and borders. Shrubs. External light.
Property Location
Marketed by Andrews - Bath Bear Flat
Disclaimer Property descriptions and related information displayed on this page are marketing materials provided by Andrews - Bath Bear Flat. estateagents365.uk does not warrant or accept any responsibility for the accuracy or completeness of the property descriptions or related information provided here and they do not constitute property particulars. Please contact Andrews - Bath Bear Flat for full details and further information.


