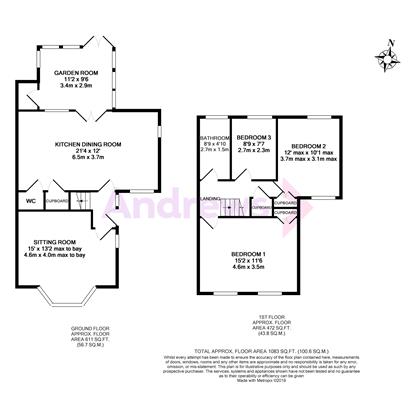Semi-detached house for sale in Bath BA2, 3 Bedroom
Quick Summary
- Property Type:
- Semi-detached house
- Status:
- For sale
- Price
- £ 264,000
- Beds:
- 3
- County
- Bath & N E Somerset
- Town
- Bath
- Outcode
- BA2
- Location
- Trinity Road, Bath, Somerset BA2
- Marketed By:
- Homewise Ltd
- Posted
- 2024-04-02
- BA2 Rating:
- More Info?
- Please contact Homewise Ltd on 0117 444 9984 or Request Details
Property Description
Buying this property with a Home for Life Plan discount.
This property is offered at a reduced price for people aged over 60 through Homewise's Home for Life Plan. Through the Home for Life Plan, anyone aged over sixty can purchase a lifetime lease on this property which discounts the price from its full market value. The size of the discount you are entitled to depends on your age, personal circumstances and property criteria and could be anywhere between 8.5% and 59% from the property’s full market value. The above price is for guidance only. It’s based on our average discount and would be the estimated price payable by a 69-year-old single male. As such, the price you would pay could be higher or lower than this figure.
For more information or a personalised quote, just give us a call. Alternatively, if you are under 60 or would like to purchase this property without a Home for Life Plan at its full market price of £400,000, please contact Andrews.
Property Description
This refurbished, three bed, semi detached property with single storey rear extension offers ready to move into accommodation.
The property begins with driveway parking to the front alongside a lawned front garden. The main side entrance leads to a neutrally decorated front sitting room and a full width kitchen dining room to the rear. French doors from the kitchen dining room open on to the garden room extension, off which is the utility room. This light filled space is mostly glazed and has French doors that open out to rear the garden. A WC, underneath the stairs, accessed from the kitchen, completes the ground floor.
The first floor landing has loft access and an above stairs storage cupboard and leads to the three double bedrooms and modern bathroom.
The rear garden measures 69ft by 28ft (max) and is mostly lawned with a patio off the garden room extension. This level rear garden works well for families and also has two outbuildings positioned to the front and rear. Gated side access takes you out to the front garden and the 41ft by 12ft driveway offering generous off road parking for two car families.
Entrance Hall - 5'7 x 3'9(1.70m x 1.14m)
Wooden flooring. Staircase. Fixed window to side.
WC - 4'2 x 2'10(1.27m x 0.86m)
WC. Hand basin.
Sitting Room - 15'0 max x 13'2 into bay(4.57m max x 4.01m into bay)
Double glazed bay window to front. Double glazed window to side. Radiator. TV and power points.
Kitchen Dining Room
Single glazed fixed window to Conservatory. Double glazed fixed window to side. Double glazed window to front. Part tiling to walls. One and a half bowl inset sink unit with single drainer and cupboards under. Range of base units, cupboards and drawers. Range of wall units. Wooden worktops. Breakfast bar. Integrated dishwasher. Wooden flooring. Space for dual fuel range cooker. Glazed double doors to conservatory. Under stairs cupboard. Power points. Radiator.
Utility Room - 4'4 x 3'6(1.32m x 1.07m)
Plumbed for washing machine. Power points. Gas boiler. Tiled floor.
Conservatory - 11'2 x 9'6(3.40m x 2.90m)
Double glazed windows to side and rear. Radiator. Power points. Wooden flooring.
Landing - 11'2 max x 6'0 max(3.40m max x 1.83m max)
Loft access. Power points. Above stairs cupboard.
Bedroom One - 15'2 x 11'6(4.62m x 3.51m)
Two double glazed windows to front. Built in storage. Radiator. Power points.
Bedroom Two - 12'0 max x 10'1 max(3.66m max x 3.07m max)
Double glazed windows to front and rear. Built in cupboards. Radiator. Power points.
Bedroom Three - 9'9 x 7'7(2.97m x 2.31m)
Double glazed window to rear. Coved ceiling. Radiator. Power points.
Bathroom - 8'9 x 4'10(2.67m x 1.47m)
Double glazed window to rear. Panelled bath with shower and screen over. Part tiled walls. Hand basin. Low level WC. Heated towel rail. Extractor fan.
Front Garden - 26'0 x 19'0(7.92m x 5.79m)
Walling to side and front. Lawn. Flower borders. Trees and shrubs. External light.
Rear Garden - 69'0 max x 28'0 max(21.03m max x 8.53m max)
Fencing to sides and rear. Lawn. Patio. Gated side access. Outside tap. External light. Garden Store (11'6 x 8'9) with window to front. Sand pit. Raised beds to side.
Front Side Return - 17'4 x 6'7(5.28m x 2.01m)
Bin and recycle store area. Gate to Rear Garden and garden store (9' x 5') with light and power points.
Driveway Parking - 41'0 x 12'9(12.50m x 3.89m)
Hard standing driveway parking to front.
The information provided about this property does not constitute or form part of an offer or contract, nor may be it be regarded as representations. All interested parties must verify accuracy and your solicitor must verify tenure/lease information, fixtures & fittings and, where the property has been extended/converted, planning/building regulation consents. All dimensions are approximate and quoted for guidance only as are floor plans which are not to scale and their accuracy cannot be confirmed. Reference to appliances and/or services does not imply that they are necessarily in working order or fit for the purpose. Suitable as a retirement home.
Property Location
Marketed by Homewise Ltd
Disclaimer Property descriptions and related information displayed on this page are marketing materials provided by Homewise Ltd. estateagents365.uk does not warrant or accept any responsibility for the accuracy or completeness of the property descriptions or related information provided here and they do not constitute property particulars. Please contact Homewise Ltd for full details and further information.


