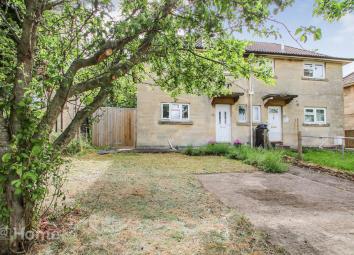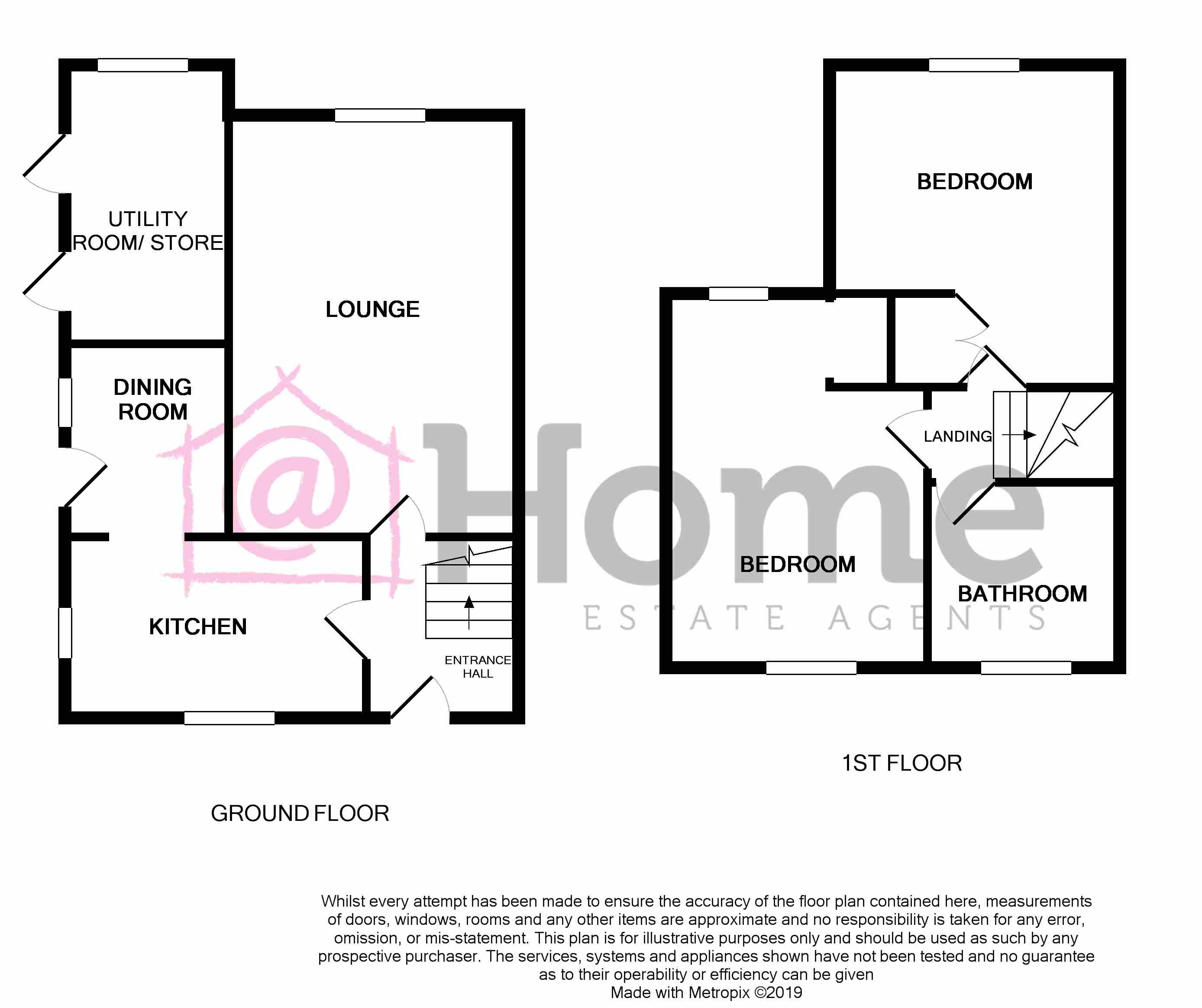Semi-detached house for sale in Bath BA2, 2 Bedroom
Quick Summary
- Property Type:
- Semi-detached house
- Status:
- For sale
- Price
- £ 220,000
- Beds:
- 2
- Baths:
- 1
- County
- Bath & N E Somerset
- Town
- Bath
- Outcode
- BA2
- Location
- Haycombe Drive, Bath BA2
- Marketed By:
- @ Home Estate Agents
- Posted
- 2024-04-01
- BA2 Rating:
- More Info?
- Please contact @ Home Estate Agents on 01225 288199 or Request Details
Property Description
A rare opportunity has arisen to purchase this spacious 2 bedroom, semi detached property situated on the Southern side of the City of Bath. The property enjoys a modern fitted kitchen and bathroom, gas combi boiler serving central heating and hot water, double glazed throughout, downstairs dining room/study and 2 good sized double bedrooms. The further benefits include neat gardens to the front and rear, most useful attached store which is ideal (subject to the necessary regulations) to convert into addition accommodation. An internal inspection is highly recommended.
Entrance Hall:
Entered via double glazed replacement door. Double glazed window to front aspect. Radiator. Stairs rising to first floor landing. Central heating thermostat. Pine glazed door to kitchen and door to: -
Lounge: 4.89m x 3.32m
Attractive fire surround with inset log/ multi fuel burner. Double glazed window to rear aspect. Fitted shelving and cupboards.
Kitchen: 3.48m x 2.08m
Modern fitted kitchen with 1 & ½ bowl stainless steel sink unit. Range of base level and matching wall units. Built in oven, hob and extractor hood. Fitted work surfaces. Space for fridge/ freezer. Plumbing for washing machine. Tiled splashbacks. Cupboard housing Valliant boiler. Double glazed window to front and side aspect. Doorway to: -
Dining Room/Study: 2.29m x 1.94m
Double glazed window to side aspect. Radiator. Door to side aspect.
First Floor Landing:
Access to loft. White panelled doors to: -
Bedroom: 4.45m (max) x 3.03m (max)
Dual aspect room with double glazed windows to front and rear. Radiator. Picture rails. Fitted wardrobes.
Bedroom: 3.96m x 3.33m
Further double bedroom with double glazed window to rear aspect. Radiator. Fitted cupboard/wardrobes. Picture rails.
Bathroom:
White suite of panelled bath with mixer tap and shower attachment. Low flush WC. Wash hand basin. Part tiled walls. Radiator. Extractor fan. Double glazed window to front aspect.
Front Garden:
Laid to lawn with flower borders and mature tree. Double gates leading to concrete hard standing. Gated side access to: -
Rear Garden:
Landscaped rear garden laid to lawn with sunken pond. Wooden seating. Flower borders. Timber shed. Panel fencing. Good sized attached store ideal for storage or conversion (stnpp).
Disclaimer
Please note that these particulars do not constitute or form part of an offer or contract, nor may they be regarded as representations. All interested parties must verify their accuracy and your solicitor must verify tenure/lease information, fixtures and fittings and planning/ building regulation consents. All dimensions are approximate and quoted for guidance only. Reference to appliances and/or services does not imply that they are necessarily in working order or fit for the purpose.
Property Location
Marketed by @ Home Estate Agents
Disclaimer Property descriptions and related information displayed on this page are marketing materials provided by @ Home Estate Agents. estateagents365.uk does not warrant or accept any responsibility for the accuracy or completeness of the property descriptions or related information provided here and they do not constitute property particulars. Please contact @ Home Estate Agents for full details and further information.


