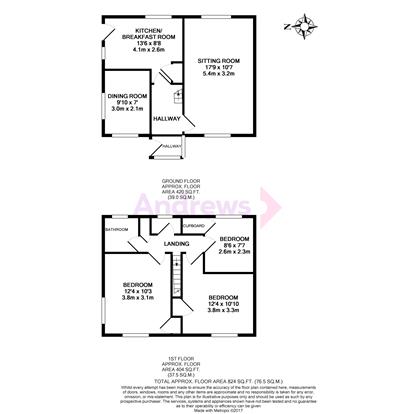Semi-detached house for sale in Bath BA2, 3 Bedroom
Quick Summary
- Property Type:
- Semi-detached house
- Status:
- For sale
- Price
- £ 151,750
- Beds:
- 3
- County
- Bath & N E Somerset
- Town
- Bath
- Outcode
- BA2
- Location
- Poolemead Road, Bath, Somerset BA2
- Marketed By:
- Homewise Ltd
- Posted
- 2024-04-02
- BA2 Rating:
- More Info?
- Please contact Homewise Ltd on 0117 444 9984 or Request Details
Property Description
Buying this property with a Home for Life Plan discount.
This property is offered at a reduced price for people aged over 60 through Homewise's Home for Life Plan. Through the Home for Life Plan, anyone aged over sixty can purchase a lifetime lease on this property which discounts the price from its full market value. The size of the discount you are entitled to depends on your age, personal circumstances and property criteria and could be anywhere between 8.5% and 59% from the property’s full market value. The above price is for guidance only. It’s based on our average discount and would be the estimated price payable by a 69-year-old single male. As such, the price you would pay could be higher or lower than this figure.
For more information or a personalised quote, just give us a call. Alternatively, if you are under 60 or would like to purchase this property without a Home for Life Plan at its full market price of £230,000, please contact Andrews.
Property Description
Located at the head of Poolemead Road, you approach the property through an enclosed front garden with hedged boundaries and lawn area. On entering the hallway there is access to the kitchen, sitting room and dining room. Through the kitchen you will find the enclosed rear garden with space for bbq on the patio and raised lawn area perfect for alfresco dining in the summer. On the first floor you are greeted by three well proportioned bedrooms and the family bathroom.
Entrance Hall
Radiator
Sitting Room - 17'9 x 10'7(5.41m x 3.23m)
Double glazed window to front and double glazed window to rear, radiator, gas fire, television point.
Dining Room - 9'10 x 7'0(3.00m x 2.13m)
Double glazed window to front and side.
Kitchen - 13'6 x 8'8(4.11m x 2.64m)
Double glazed window to side and rear, part tiling to walls, single drainer inset sink unit, range of base and wall units, laminate worktop, plumbing for washing machine, inset electric hob, cooker hood, electric oven, boiler, radiator, tiled floor, under stairs cupboard.
Bedroom One - 10'3 x 12'4(3.12m x 3.76m)
Double glazed window to front and side, fitted cupboard, radiator.
Bedroom Two - 12'4 max x 10'10(3.76m max x 3.30m)
Double glazed window to front, fitted cupboard, radiator, phone point, loft access.
Bedroom Three - 8'6 x 7'7(2.59m x 2.31m)
Double glazed window to rear, fitted cupboard, radiator.
Bathroom
Double glazed window to rear, panelled bath with electric shower over, pedestal wash hand basin, part tiled walls, radiator.
WC
Double glazed window to rear, low level WC, part tiled walls.
Front Garden - 16'9 x 33'7(5.11m x 10.24m)
Hedges to side and front, lawn and flowerbeds with trees and shrubs.
Rear Garden - 33'1 x 33'7(10.08m x 10.24m)
Fences to side and rear, lawn, patio, flowerbeds with trees and shrubs, gated side access and tap.
The information provided about this property does not constitute or form part of an offer or contract, nor may be it be regarded as representations. All interested parties must verify accuracy and your solicitor must verify tenure/lease information, fixtures & fittings and, where the property has been extended/converted, planning/building regulation consents. All dimensions are approximate and quoted for guidance only as are floor plans which are not to scale and their accuracy cannot be confirmed. Reference to appliances and/or services does not imply that they are necessarily in working order or fit for the purpose. Suitable as a retirement home.
Property Location
Marketed by Homewise Ltd
Disclaimer Property descriptions and related information displayed on this page are marketing materials provided by Homewise Ltd. estateagents365.uk does not warrant or accept any responsibility for the accuracy or completeness of the property descriptions or related information provided here and they do not constitute property particulars. Please contact Homewise Ltd for full details and further information.


