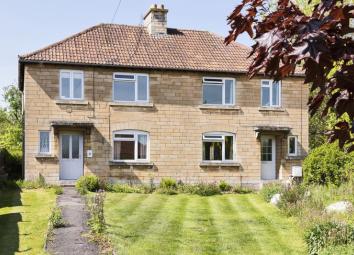Semi-detached house for sale in Bath BA2, 3 Bedroom
Quick Summary
- Property Type:
- Semi-detached house
- Status:
- For sale
- Price
- £ 345,000
- Beds:
- 3
- Baths:
- 1
- Recepts:
- 2
- County
- Bath & N E Somerset
- Town
- Bath
- Outcode
- BA2
- Location
- Acacia Grove, Bath BA2
- Marketed By:
- Fidelis Independent Estate Agents
- Posted
- 2024-04-02
- BA2 Rating:
- More Info?
- Please contact Fidelis Independent Estate Agents on 01225 288068 or Request Details
Property Description
Set In the head of a cul-de-sac a spacious semi detached family home with gas fired heating, double glazing & potential for off street parking. Hall, sitting room, dining room, kitchen, three bedrooms, bathroom, extensive gardens.
The Property
Located at the head of a cul-de-sac with an entrance hall leading to the main reception rooms with a sitting room at the front of the property and a dining room at the rear overlooking the extensive gardens. The modern kitchen is also at the rear is finished with laminate worktops, a tiled floor, recessed ceiling lights with a door onto the rear garden.
On the first floor the landing leads to a master bedroom with built in wardrobes, two further bedrooms and a modern bathroom.
At the front of the property is a good sized garden with path leading to the front door. The rear garden is a good size with lawn, flower borders hedged and fenced to the boundaries. Additionally there is the potential to create off street parking/Garaging off of the lane that runs behind the property (subject to planning consent).
The Situation
Acacia Grove is a small cul-de-sac accessed off The Oval. Transport links include the bath to Bristol rail service just 12 minutes walk away at Oldfield Park station, bus services from The Oval and Coronation Av into Bath City centre, and the property is also convenient for those commuting to Bristol via The Globe roundabout at Newton Park. Tesco Express on Englishcombe Lane is within a mile of the property and Sainsburys supermarket on Frome Road in Odd Down is within 2 miles of the property.
Entrance Hall
Double glazed front door, large walk-in cupboard with double glazed window & wall mounted gas boiler, stairs to first floor.
Sitting Room
Double glazed window overlooking the front garden.
Dining Room
Double glazed window over looking the rear garden, feature fire place.
Kitchen
Modern kitchen comprising a range of wall and base units with laminate work tops over, stainless steel sink unit with mixer tap, space for appliances, space for free standing cooker with stainless steel cooker hood over, large under stair cupboard, double glazed window to rear, double glazed side door.
First Floor Landing
Double glazed side window, access to loft space.
Bedroom One
Large double bedroom with double glazed window over looking the front garden and views beyond, feature period fireplace, picture rail.
Bedroom Two
Large double bedroom with double glazed window to rear, feature period fireplace, picture rail, double built-in cupboard.
Bedroom Three
Double glazed window over looking the front garden and views beyond, double built-in wardrobe.
Bathroom
Modern panelled bath with shower head over, pedestal wash hand basin, double glazed window, chrome ladder style radiator.
Cloakroom
Double glazed window, low level WC.
Outside
To the front is a long wedge shaped garden with extensive lawn and flower bed with path leading to the front door and side passage.
To the rear is a very large garden laid principally to lawn with flower bed, fenced to the boundaries with patio, two sheds and a greenhouse. Additionally the gardens have a set of double wooden gates opening onto the lane at the rear providing potential off street parking.
Property Location
Marketed by Fidelis Independent Estate Agents
Disclaimer Property descriptions and related information displayed on this page are marketing materials provided by Fidelis Independent Estate Agents. estateagents365.uk does not warrant or accept any responsibility for the accuracy or completeness of the property descriptions or related information provided here and they do not constitute property particulars. Please contact Fidelis Independent Estate Agents for full details and further information.


