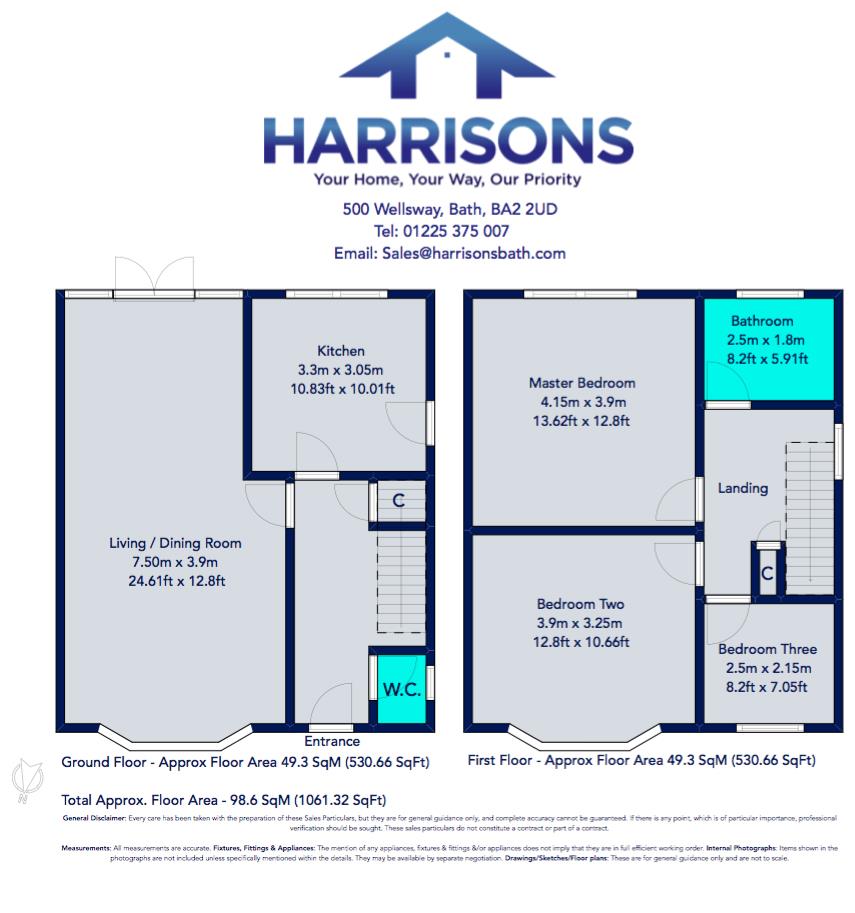Semi-detached house for sale in Bath BA2, 3 Bedroom
Quick Summary
- Property Type:
- Semi-detached house
- Status:
- For sale
- Price
- £ 420,000
- Beds:
- 3
- Baths:
- 1
- Recepts:
- 1
- County
- Bath & N E Somerset
- Town
- Bath
- Outcode
- BA2
- Location
- Stonehouse Lane, Combe Down, Bath BA2
- Marketed By:
- Harrisons
- Posted
- 2018-11-18
- BA2 Rating:
- More Info?
- Please contact Harrisons on 01225 288605 or Request Details
Property Description
44 Stonehouse Lane is a beautifully presented family home throughout which is located in the highly desirable location of the Combe Down area. On entering the property you are greeted with luxury carpet throughout the ground floor, which lead through to the enclosed kitchen and dining area. Which is fully equipped for all your cooking needs.
There is a fully enclosed and easy to maintain rear garden with a decked area, and rear access, at the front you have a parking space on the drive & a front small garden area.
Set in the heart of Combe Down you will find the location perfect for commuting to Bath and the surrounding towns, and you will be close to local shops, schools and main bus routes.
Council Tax Band C.
To arrange a viewing please call us on or email:
Lounge/Diner Room
This room is immaculately presented throughout with a large double glazed bay window to the front with patio doors to the rear opening into the enclosed family garden, There are two radiators, TV point and a gas log effect fire.
Kitchen
Beautifully presented kitchen throughout with a range of wooden wall and base kitchen units and granite work surface, a oven, large fridge freezer and space for a washing machine. You can access the front and rear gardens from here.
Master Bedroom
The master bedroom is a great sized bedroom with luxury carpets throughout with a double glazed window to the rear bringing in lots of light
Bedroom Two
Bedroom two has a double glazed bay window to the rear with TV points and a radiator.
Bedroom Three
Bedroom three is carpeted throughout with a double glazed window to the front.
Family Bathroom
The family bathroom has been fitted with white bathroom suite with bath, WC, Lino flooring, radiator, extractor fan and a double glazed window to the rear.
Rear Garden
This enclosed south facing garden has a decked seating area which has been fenced to make it more private. Great sized family garden.
Disclaimer
The Property Misdescriptions Act 1991 The Agent has not tested any apparatus, equipment, fixtures and fittings or services and so cannot verify that they are in working order or fit for the purpose. A Buyer must obtain verification from their Legal Advisor or Surveyor. Stated measurements are approximate and any floor plans for guidance only. References to the tenure of a property are based on information supplied by the Seller. The Agent has not had sight of the title documents and a Buyer must obtain verification from their Legal Advisor.
Property Location
Marketed by Harrisons
Disclaimer Property descriptions and related information displayed on this page are marketing materials provided by Harrisons. estateagents365.uk does not warrant or accept any responsibility for the accuracy or completeness of the property descriptions or related information provided here and they do not constitute property particulars. Please contact Harrisons for full details and further information.


