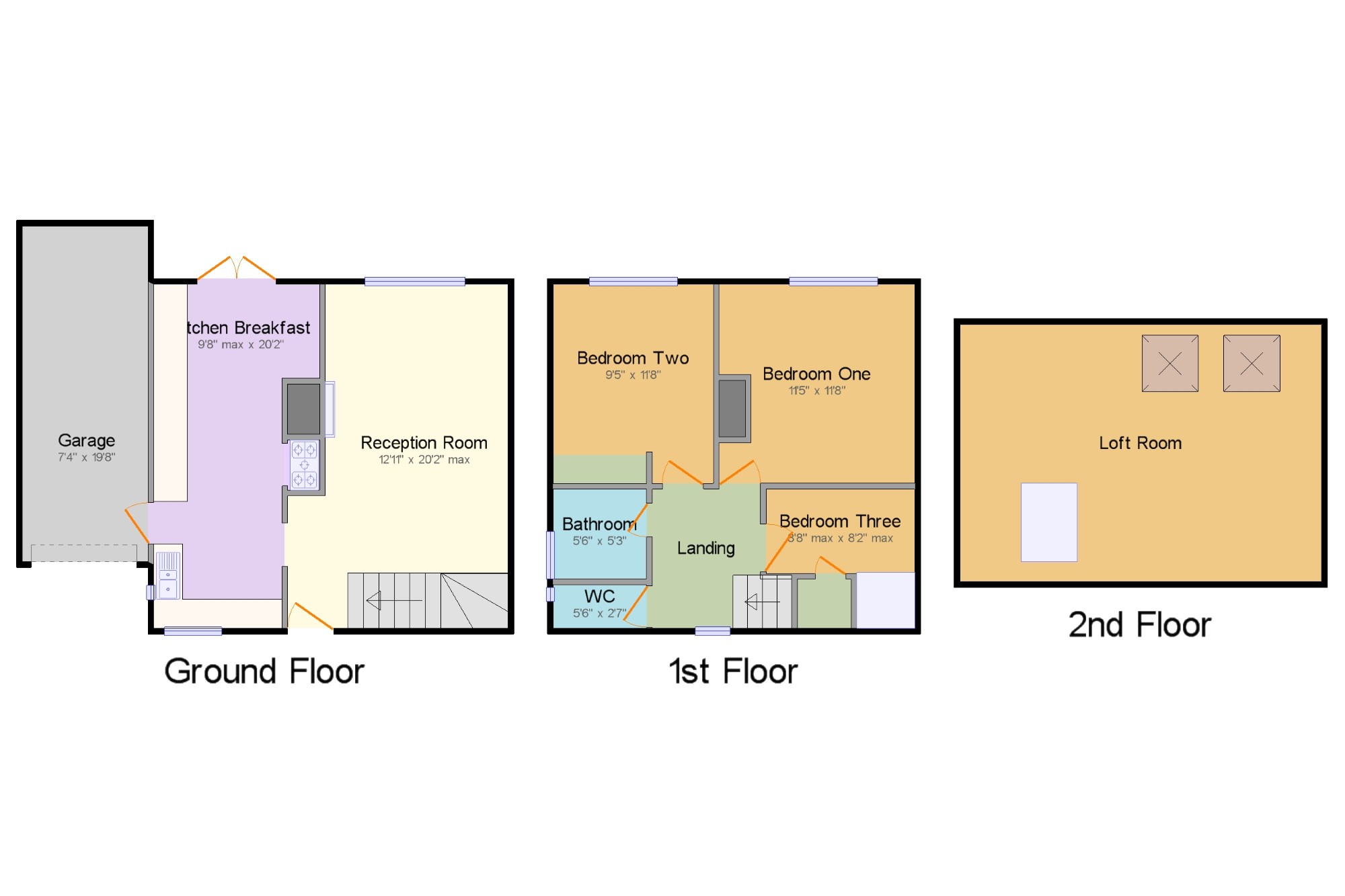Semi-detached house for sale in Basildon SS16, 3 Bedroom
Quick Summary
- Property Type:
- Semi-detached house
- Status:
- For sale
- Price
- £ 275,000
- Beds:
- 3
- Baths:
- 1
- Recepts:
- 1
- County
- Essex
- Town
- Basildon
- Outcode
- SS16
- Location
- Basildon, Essex, United Kingdom SS16
- Marketed By:
- Abbotts - Basildon Sales
- Posted
- 2018-12-24
- SS16 Rating:
- More Info?
- Please contact Abbotts - Basildon Sales on 01268 810660 or Request Details
Property Description
With the added benefit of no stamp duty for first time buyers this 3 bedroom family home is waiting for you to move in. Internally this property is boasting with potential and offers 3 bedrooms and a loft room so there's more then enough space for any growing family. With a generously spacious kitchen breakfast room and living area across the first floor. Externally the property has a larger then average rear garden, garage and off street parking.
3 bedrooms and loft room
Off street parking and a garage
Kitchen / breakfast room
Close proximity to a mainline train station
Close proximity to the A13
No stamp duty for first time buyers
Larger then average rear garden
Reception Room12'11" x 20'2" (3.94m x 6.15m). Radiator, carpeted flooring, chimney breast and exposed brick, textured ceiling, ceiling light.
Kitchen Breakfast9'9" x 20'2" (2.97m x 6.15m). Tiled flooring, exposed brick, painted plaster ceiling, ceiling light. Wall and base units, one and a half bowl sink, space for, range oven.
Bedroom One11'5" x 11'8" (3.48m x 3.56m). Radiator, carpeted flooring, fitted wardrobes, textured ceiling, ceiling light.
Bedroom Two9'5" x 11'8" (2.87m x 3.56m). Radiator, carpeted flooring, textured ceiling, ceiling light.
Bedroom Three8'8" x 8'2" (2.64m x 2.5m). Radiator, carpeted flooring, textured ceiling, ceiling light.
Bathroom5'5" x 5'3" (1.65m x 1.6m). Radiator, part tiled walls, textured ceiling, ceiling light. Claw foot bath, pedestal sink.
WC5'5" x 2'7" (1.65m x 0.79m).
Loft Room21'2" x 15'1" (6.45m x 4.6m). Skylight window. Carpeted flooring, ceiling light.
Garage7'4" x 19'8" (2.24m x 6m).
Property Location
Marketed by Abbotts - Basildon Sales
Disclaimer Property descriptions and related information displayed on this page are marketing materials provided by Abbotts - Basildon Sales. estateagents365.uk does not warrant or accept any responsibility for the accuracy or completeness of the property descriptions or related information provided here and they do not constitute property particulars. Please contact Abbotts - Basildon Sales for full details and further information.



