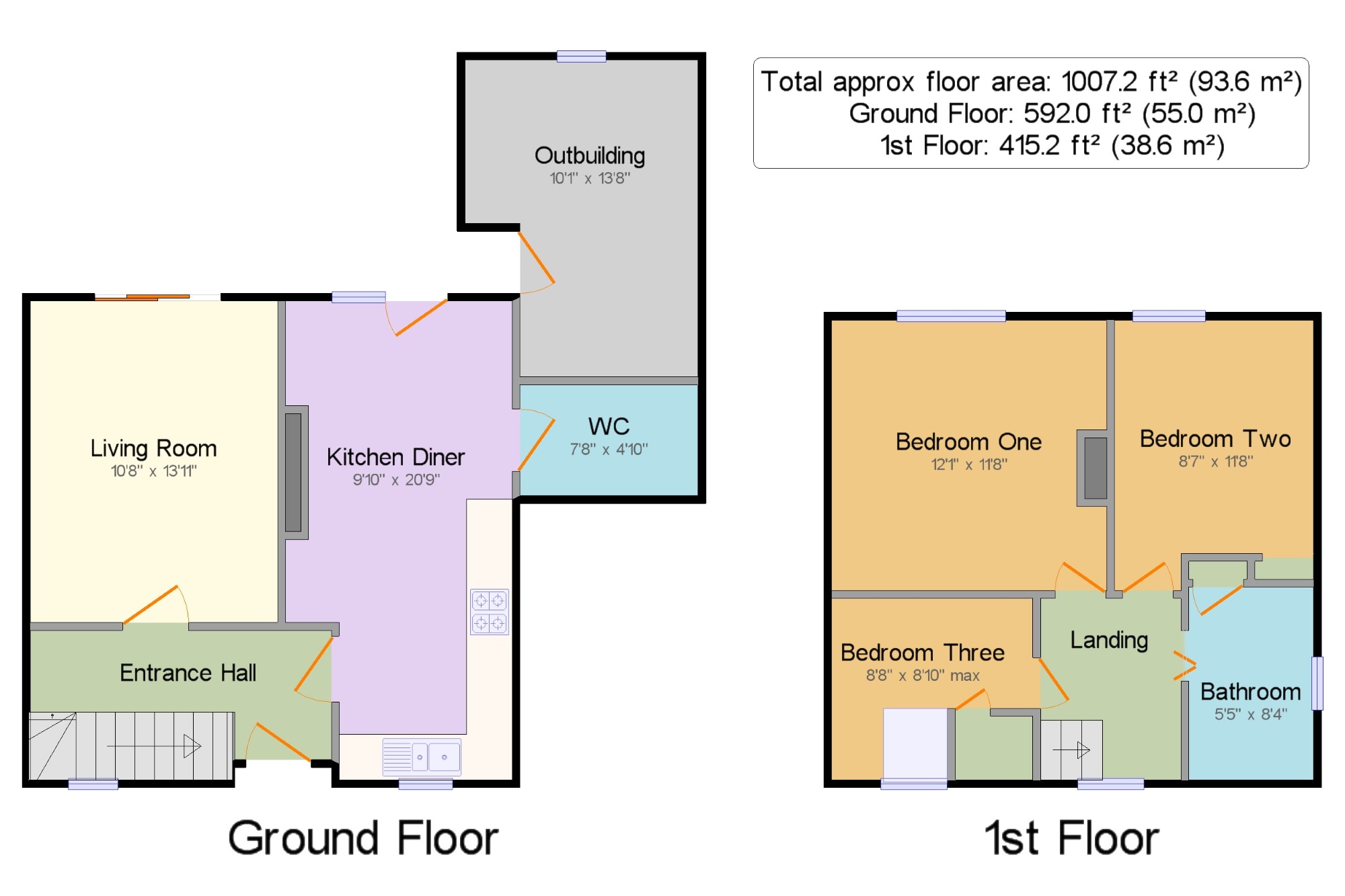Semi-detached house for sale in Basildon SS13, 3 Bedroom
Quick Summary
- Property Type:
- Semi-detached house
- Status:
- For sale
- Price
- £ 270,000
- Beds:
- 3
- Baths:
- 2
- Recepts:
- 1
- County
- Essex
- Town
- Basildon
- Outcode
- SS13
- Location
- Basildon, Essex SS13
- Marketed By:
- Abbotts - Basildon Sales
- Posted
- 2018-12-21
- SS13 Rating:
- More Info?
- Please contact Abbotts - Basildon Sales on 01268 810660 or Request Details
Property Description
Guide Price £270,000 to £290,000. The photos do no justice for what's on offer and a viewings is essential to truly appreciate what this 3 bedroom family home has to offer. Having been redecorated throughout this property is waiting for you to move in. Internally the property offers a an open plan kitchen diner an ideal space for entertaining. The property also features a spacious living area, 3 bedrooms, family bathroom and a downstairs WC. Externally you have the benefit of off street parking for multiple vehicles and a generous sized garden that gets the sun towards the end of the day perfect for the kids or entertaining friends and family.
3 bedrooms
Semi-detached
Off street parking for multiple vehicles
Recently redecorated
Generous sized rear garden
Close proximity to a mainline station into London
Close proximity to Schools
Open plan kitchen diner
Property will be vacant form end of January
Kitchen Diner9'10" x 20'8" (3m x 6.3m). Radiator, tiled splashbacks, textured ceiling, ceiling light. Wall and base units, one and a half bowl sink, space for oven, space for dishwasher, space for washing machine, fridge/freezer.
Living Room10'8" x 13'11" (3.25m x 4.24m). Double glazed door. Radiator and wood burner, vinyl flooring, artex ceiling, original coving, ceiling light.
Downstairs WC7'9" x 4'9" (2.36m x 1.45m). Vinyl flooring, tiled splashbacks, painted plaster ceiling, ceiling light. Standard WC, wall-mounted sink.
Bedroom One12'1" x 11'9" (3.68m x 3.58m). Double glazed window. Radiator, textured ceiling, ceiling light.
Bedroom Two8'7" x 11'9" (2.62m x 3.58m). Double glazed window. Radiator, carpeted flooring, built-in storage cupboard, textured ceiling, ceiling light.
Bedroom Three8'8" x 8'10" (2.64m x 2.7m). Double glazed window. Radiator, carpeted flooring, built-in storage cupboard, textured ceiling, ceiling light.
Bathroom5'5" x 8'4" (1.65m x 2.54m). Double glazed window. Heated towel rail, vinyl flooring, built-in storage cupboard, textured ceiling, ceiling light. Touch flush, panelled bath, shower over bath, pedestal sink.
Outbuilding10'1" x 13'9" (3.07m x 4.2m). Ideal for storage or has the potential to be a workshop.
Property Location
Marketed by Abbotts - Basildon Sales
Disclaimer Property descriptions and related information displayed on this page are marketing materials provided by Abbotts - Basildon Sales. estateagents365.uk does not warrant or accept any responsibility for the accuracy or completeness of the property descriptions or related information provided here and they do not constitute property particulars. Please contact Abbotts - Basildon Sales for full details and further information.


