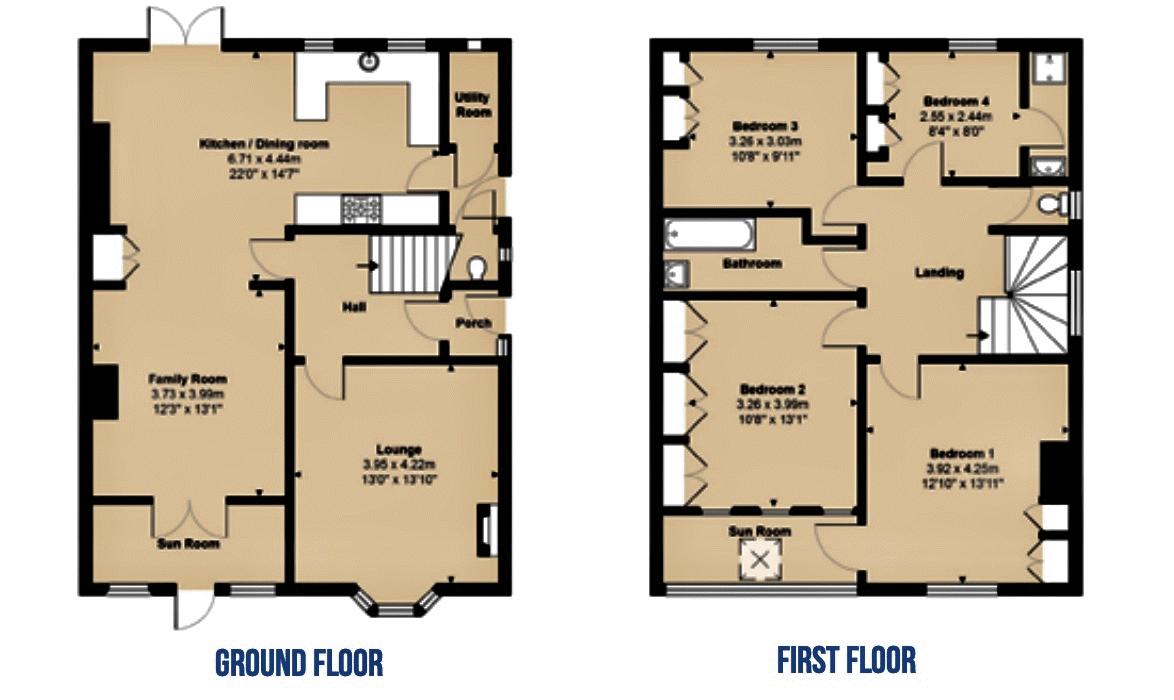Semi-detached house for sale in Barry CF62, 4 Bedroom
Quick Summary
- Property Type:
- Semi-detached house
- Status:
- For sale
- Price
- £ 400,000
- Beds:
- 4
- Baths:
- 2
- Recepts:
- 2
- County
- Vale of Glamorgan, The
- Town
- Barry
- Outcode
- CF62
- Location
- Porth-Y-Castell, Barry CF62
- Marketed By:
- CF6 Lettings
- Posted
- 2024-04-01
- CF62 Rating:
- More Info?
- Please contact CF6 Lettings on 01446 380991 or Request Details
Property Description
Fabulous four bedroom semi detached house available in the highly desirable garden suburb in the West end of Barry. It's elevated position provides for magnificent sea views and the inside is equally as stunning.
Entrance Porch
The welcoming entrance porch hints at what awaits you with high quality wood laminate flooring and exqusite decor.
Hallway
The bright and spacious hallway with high quality wood laminate flooring and beautiful decor provides access to the spacious kitchen diner and formal lounge. Carpeted stairs lead to the first floor. There is plenty of storage space in the under stair cupboards.
Lounge (13' 10'' x 13' 0'' (4.22m x 3.95m))
The stunning lounge is flooded with light via the large UPVC double glazed bay windows with views of the Bristol channel. High quality decor and wooden laminate flooring create a calm relaxed feel and the feature fireplace with wood surround and slate hearth really finish off this perfect lounge.
Kitchen Diner (22' 0'' x 14' 7'' (6.71m x 4.44m))
The beautifully presented kitchen is fitted with a range of quality wall and base units with luxury work tops over. A one and a half bowl sink with mixer tap and drainer look out through the UPVC double glazed window to the spacious rear garden. There is 5 ring gas hob with extractor hood over, built in double oven grill, integral dishwasher and fridge freezer. There are lovely tiles to the splash back areas, quality papered walls and a breakfast bar. The quality wood laminate flooring flows through to the dining area. The dining area which is flooded with light via the large UPVC double glazed patio doors leading out to the south facing rear garden. The spacious dining area is as beautifully decorated as the kitchen.
Dining Area
The dining area is flooded with light via the dual aspect UPVC double glazed french doors leading out to the south facing rear garden. The spacious dining area is as beautifully decorated as the kitchen with the same high quality wood laminate flooring which flows through into the family room.
Family Room (13' 1'' x 12' 3'' (3.99m x 3.73m))
The family room is flooded with light by the large UPVC double glazed windows with Bristol channel views. The stunning decor and flooring continue. Doors lead through to the conservatory.
Conservatory
The conservatory provides magnificent views of the Bristol channel.
Utility Room
The handy utility room houses a wall mouthed central heating boiler, space and plumbing for appliances and access to a w.C.
Cloakroom
There is a very convenient cloakroom with w.C. Tiled walls and laminate flooring.
First Floor Landing
Carpeted stairs lead to a stunning first floor landing where there are four bedrooms, an en-suite and the bathroom.
Master Bedroom (13' 11'' x 12' 10'' (4.25m x 3.92m))
The elegant master bedroom has stunning views across the Bristol channel through the large UPVC double glazed windows. The walls are beautifully decorated and there is quality fitted carpet. A door leads through to the enclosed balcony.
Enclosed Balcony
The enclosed balcony is flooded with panoramic sea views.
Double Bedroom 2 (12' 0'' x 10' 8'' (3.66m x 3.26m))
The second double bedroom is also beautifully decorated with double fitted wardrobe and fitted carpet.
Double Bedroom 3 (10' 8'' x 9' 11'' (3.26m x 3.03m))
Another spacious double bedroom as elegant as all the others with fitted wardrobes.
Double Bedroom 4 (8' 4'' x 8' 0'' (2.55m x 2.44m))
The fourth bedroom is the smaller of the doubles but benefits from an en-suite.
Ensuite
There is an en-suite off the fourth bedroom with shower and hand basin
W.C.
As well as the family bathroom and an en-suite there is also a separate w.C.
Bathroom
A luxury modern bathroom with bath and hand basin. There are tiles to the splash back areas and floor.
Front Garden
The front garden is raised giving it an elevated position. There is a large tarmac driveway to the side and steps up to the house where there is an enclosed lawn paved patio and pathway.
Driveway
The large drive way extends along the side of the house providing ample parking.
Garage
The garage can be accessed via the wooden door and to the side there is an access gate to the rear garden.
Rear Garden
The south facing rear garden is an excellent size with spacious lawns and a paved patio. It is surrounded by mature panting providing delightful areas of shade if needed in a garden that gets the sun all day and evening.
Property Location
Marketed by CF6 Lettings
Disclaimer Property descriptions and related information displayed on this page are marketing materials provided by CF6 Lettings. estateagents365.uk does not warrant or accept any responsibility for the accuracy or completeness of the property descriptions or related information provided here and they do not constitute property particulars. Please contact CF6 Lettings for full details and further information.


