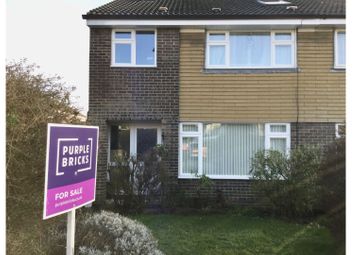Semi-detached house for sale in Barry CF62, 4 Bedroom
Quick Summary
- Property Type:
- Semi-detached house
- Status:
- For sale
- Price
- £ 210,000
- Beds:
- 4
- Baths:
- 1
- Recepts:
- 2
- County
- Vale of Glamorgan, The
- Town
- Barry
- Outcode
- CF62
- Location
- Celtic Way, Rhoose, Barry CF62
- Marketed By:
- Purplebricks, Head Office
- Posted
- 2024-04-01
- CF62 Rating:
- More Info?
- Please contact Purplebricks, Head Office on 024 7511 8874 or Request Details
Property Description
*no chain* two receptions*four bedrooms*
Well presented four bedroom semi detached home with two reception areas and private southerly garden located in a popular residential area of Rhoose, near Barry. No onward chain.
Viewings can be booked via Purplebricks website 24/7
Ground Floor
Entrance Hallway
Accessed via a covered porch area, giving access to the downstairs accommodation. Tiled flooring.
Living Room 14'2 x 11'8
With window to the front aspect and open access to the dining room. Carpeted.
Dining Room 13'1 x 9'9
Large dining room with picture window to the garden area. Laminate flooring.
Kitchen 12 x 8'3
With a range of matching base and wall units with complementing worktops. Sink and drainer, space for fridge freezer and space for cooker. Door to the garden area. Tiled flooring.
First Floor
Bedroom One 13'5 x 10'5
Window to the front aspect, fitted wardrobe. Laminate flooring.
Bedroom Two 10'7 x 10'5
Window to the rear aspect. Open fronted wardrobe space. Carpeted.
Bedroom Three 10'3 (max) x 7'5
Window to the front aspect. Carpeted.
Bathroom
Bath with shower over bath, sink and WC. Vinyl flooring, window to the rear aspect.
Second Floor
Second floor
Bedroom Four 18'2 (max) x 13'8 (max)
Generous space with 'velux' style roof lights and eaves storage. Laminate flooring.
Outside
Outside
To the front the property is accessed via a driveway with parking leading to the house. There is side gate access to the rear garden.
To the rear is a private and generously sized garden which is mainly laid to lawn, with a patio area, and enclosed with a boundary wall.
Property Location
Marketed by Purplebricks, Head Office
Disclaimer Property descriptions and related information displayed on this page are marketing materials provided by Purplebricks, Head Office. estateagents365.uk does not warrant or accept any responsibility for the accuracy or completeness of the property descriptions or related information provided here and they do not constitute property particulars. Please contact Purplebricks, Head Office for full details and further information.


